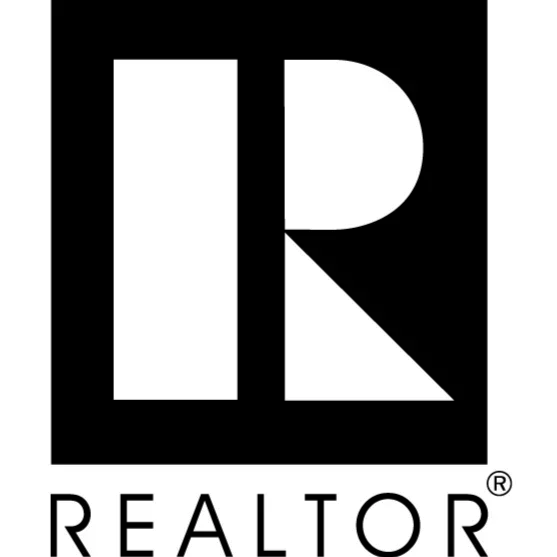$637,000
$549,000
16.0%For more information regarding the value of a property, please contact us for a free consultation.
38 Clark St Easthampton, MA 01027
3 Beds
2 Baths
1,862 SqFt
Key Details
Sold Price $637,000
Property Type Single Family Home
Sub Type Single Family Residence
Listing Status Sold
Purchase Type For Sale
Square Footage 1,862 sqft
Price per Sqft $342
MLS Listing ID 73422642
Sold Date 11/04/25
Style Farmhouse
Bedrooms 3
Full Baths 2
HOA Y/N false
Year Built 1920
Annual Tax Amount $5,360
Tax Year 2025
Lot Size 0.470 Acres
Acres 0.47
Property Sub-Type Single Family Residence
Property Description
You know 38 Clark St...the one with the beautiful landscaping and gorgeous window boxes? Well now is your chance to make it yours! This 1920's farmhouse retains many architectural details of the period, but has been updated for today. The front porch is the perfect spot to enjoy the pretty landscaping in the front yard. Inside, original wood floors and high ceilings add elegance to the rooms. Newer SS appliances & butcherblock counters round out the eat in kitchen. A renovated bathroom with laundry and a first floor bedroom/office make for easy one-level living. Upstairs, the updates continue with a huge bathroom with walk-in shower and clawfoot tub. One of the 3 bedrooms upstairs has been converted into a dream walk-in closet! And the massive attic is ready for you to finish or use for storage. Oh, the backyard! Just under 1/2 AC with wisteria draped pergola and water feature. Newer roof, windows, siding, electric, plumbing...the list goes on.
Location
State MA
County Hampshire
Zoning R10
Direction Use GPS
Rooms
Basement Full, Interior Entry, Bulkhead, Concrete, Unfinished
Primary Bedroom Level Second
Dining Room Flooring - Hardwood
Kitchen Flooring - Hardwood, Pantry, Countertops - Upgraded, Cabinets - Upgraded, Exterior Access, Remodeled, Stainless Steel Appliances
Interior
Interior Features Ceiling Fan(s), Closet, Bedroom, Walk-up Attic, High Speed Internet
Heating Central, Steam, Natural Gas
Cooling Window Unit(s)
Flooring Wood, Vinyl, Flooring - Hardwood
Appliance Gas Water Heater, Range, Dishwasher, Disposal, Refrigerator, Freezer, Washer, Dryer, Range Hood
Laundry First Floor, Electric Dryer Hookup, Washer Hookup
Exterior
Exterior Feature Porch - Enclosed, Patio, Hot Tub/Spa, Storage, Decorative Lighting, Fenced Yard, Garden
Garage Spaces 1.0
Fence Fenced
Community Features Public Transportation, Shopping, Pool, Tennis Court(s), Park, Walk/Jog Trails, Laundromat, Bike Path, Conservation Area, Highway Access, House of Worship, Marina, Private School, Public School
Utilities Available for Gas Range, for Electric Dryer, Washer Hookup
Roof Type Shingle
Total Parking Spaces 11
Garage Yes
Building
Lot Description Level
Foundation Block
Sewer Public Sewer
Water Public
Architectural Style Farmhouse
Others
Senior Community false
Read Less
Want to know what your home might be worth? Contact us for a FREE valuation!

Our team is ready to help you sell your home for the highest possible price ASAP
Bought with Laura Scott • 5 College REALTORS®






