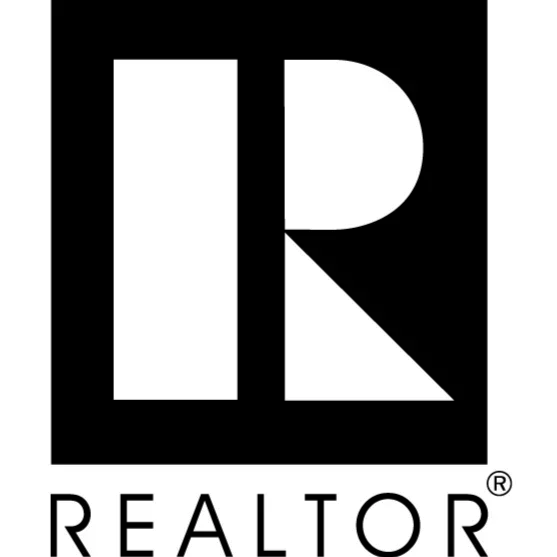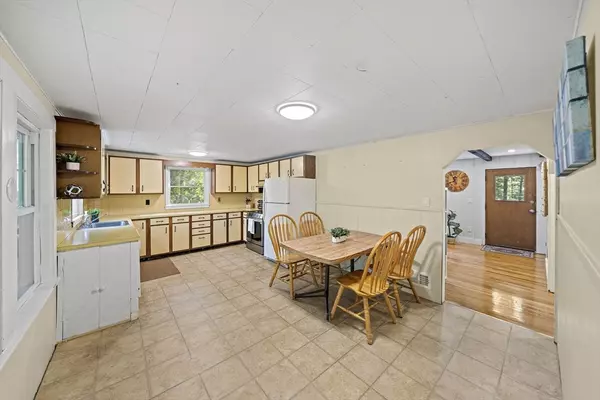$480,000
$499,999
4.0%For more information regarding the value of a property, please contact us for a free consultation.
8 Elginwood Road Peabody, MA 01960
2 Beds
1 Bath
1,021 SqFt
Key Details
Sold Price $480,000
Property Type Single Family Home
Sub Type Single Family Residence
Listing Status Sold
Purchase Type For Sale
Square Footage 1,021 sqft
Price per Sqft $470
MLS Listing ID 73435202
Sold Date 11/04/25
Style Cape
Bedrooms 2
Full Baths 1
HOA Y/N false
Year Built 1948
Annual Tax Amount $4,826
Tax Year 2025
Lot Size 10,018 Sqft
Acres 0.23
Property Sub-Type Single Family Residence
Property Description
Enjoy the ease of single-level living with serene views of Elginwood Pond and plenty of room to grow! This charming 2-bedroom, 1-bath Cape is ideal for first-time buyers, downsizers, or anyone seeking a condo alternative in desirable West Peabody. Inside, you'll find a sun-filled fireplaced living room, a spacious eat-in kitchen overlooking the pond, a screened-in porch and deck, perfect for relaxing and entertaining. Two comfortable bedrooms and an updated full bath complete the main level. The large unfinished basement offers excellent storage and expansion possibilities, while a 931 sq ft walk-up unfinished attic provides even more potential. Outside, the generous yard invites outdoor enjoyment, and the attached garage adds convenience for parking and storage. With a newer roof (2022) and endless possibilities, this home is a must-see—don't miss your chance to make it yours!
Location
State MA
County Essex
Area West Peabody
Zoning R1
Direction Lake Street to Elginwood
Rooms
Basement Full
Primary Bedroom Level First
Kitchen Flooring - Laminate
Interior
Interior Features Sun Room
Heating Forced Air, Oil
Cooling Window Unit(s)
Flooring Tile, Laminate, Hardwood
Fireplaces Number 1
Fireplaces Type Living Room
Appliance Water Heater, Range, Dishwasher, Refrigerator, Washer, Dryer
Laundry In Basement
Exterior
Exterior Feature Porch - Screened, Deck, Fenced Yard
Garage Spaces 1.0
Fence Fenced/Enclosed, Fenced
Community Features Public Transportation, Shopping, Park, Walk/Jog Trails, Bike Path, Conservation Area, Highway Access, House of Worship, Private School, Public School
Waterfront Description Waterfront,Pond
Roof Type Shingle
Total Parking Spaces 3
Garage Yes
Building
Lot Description Other
Foundation Block, Stone
Sewer Public Sewer
Water Public
Architectural Style Cape
Schools
Elementary Schools West
Middle Schools Higgins
High Schools Pvhs
Others
Senior Community false
Read Less
Want to know what your home might be worth? Contact us for a FREE valuation!

Our team is ready to help you sell your home for the highest possible price ASAP
Bought with Sara Couris • Lamacchia Realty, Inc.






