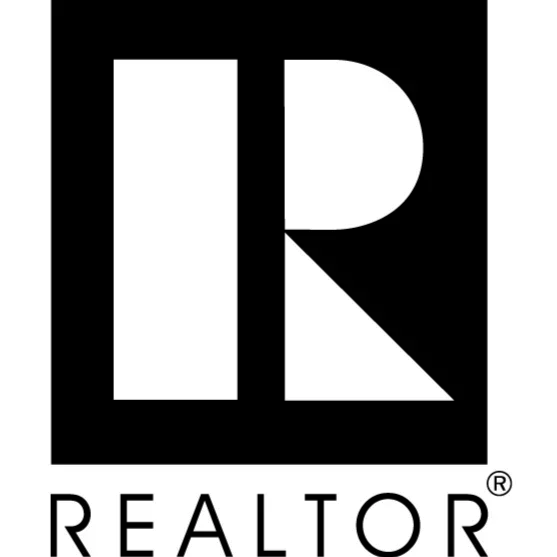$468,000
$469,900
0.4%For more information regarding the value of a property, please contact us for a free consultation.
17 Karen St. Attleboro, MA 02703
3 Beds
1 Bath
1,506 SqFt
Key Details
Sold Price $468,000
Property Type Single Family Home
Sub Type Single Family Residence
Listing Status Sold
Purchase Type For Sale
Square Footage 1,506 sqft
Price per Sqft $310
MLS Listing ID 73415305
Sold Date 10/31/25
Style Cape,Ranch
Bedrooms 3
Full Baths 1
HOA Y/N false
Year Built 1956
Annual Tax Amount $5,900
Tax Year 2025
Lot Size 0.470 Acres
Acres 0.47
Property Sub-Type Single Family Residence
Property Description
Amazing Attleboro opportunity with so much versatility! Whether you are seeking single level living or prefer a separate level to retreat...welcome home! Expansive cape/ranch offers an abundance of room! Dynamic spaces of an oversized breezeway, rear screened in porch and a variety of either sleeping or home office options..bring your familial needs, they will be met! Storage is no problem in the oversized two car garage, full basement, or hobbyists dream in the detached out building, complete with electricity! Side street location creates ample parking, with swift access to local shops, amenities, and commuter conveniences! Prepare for winter around your energy efficient and warmth producing, wood stove, and appreciate still having an opportunity to put your own stamp on this well loved and pridefully maintained home! Heat, hot water and Central AC approximately 5 years old; Roof approximately 15-17 years; Value, location and tremendous opportunity!!
Location
State MA
County Bristol
Zoning R1
Direction Please use GPS
Rooms
Family Room Wood / Coal / Pellet Stove, Ceiling Fan(s), Flooring - Wall to Wall Carpet
Basement Full, Concrete
Primary Bedroom Level First
Kitchen Ceiling Fan(s), Flooring - Laminate
Interior
Interior Features Slider, Sun Room
Heating Forced Air, Oil
Cooling Central Air
Flooring Wood, Tile, Carpet, Flooring - Stone/Ceramic Tile
Fireplaces Number 1
Appliance Range, Dishwasher, Refrigerator
Exterior
Exterior Feature Porch - Screened
Garage Spaces 2.0
Community Features Public Transportation, Shopping, Park, Golf, Medical Facility, Laundromat, Highway Access, House of Worship, Private School, Public School, T-Station
Total Parking Spaces 8
Garage Yes
Building
Lot Description Corner Lot
Foundation Concrete Perimeter
Sewer Private Sewer
Water Public
Architectural Style Cape, Ranch
Others
Senior Community false
Read Less
Want to know what your home might be worth? Contact us for a FREE valuation!

Our team is ready to help you sell your home for the highest possible price ASAP
Bought with Bascom Group • eXp Realty






