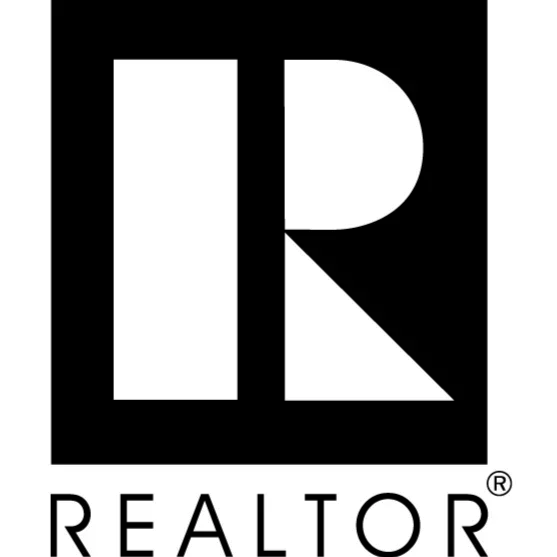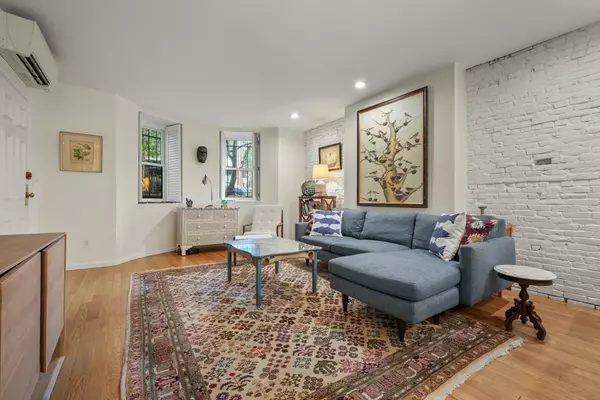$1,330,000
$1,395,000
4.7%For more information regarding the value of a property, please contact us for a free consultation.
451 Shawmut Avenue #1 Boston, MA 02118
2 Beds
2 Baths
1,080 SqFt
Key Details
Sold Price $1,330,000
Property Type Condo
Sub Type Condominium
Listing Status Sold
Purchase Type For Sale
Square Footage 1,080 sqft
Price per Sqft $1,231
MLS Listing ID 73426324
Sold Date 11/03/25
Bedrooms 2
Full Baths 2
HOA Fees $350/mo
Year Built 1858
Annual Tax Amount $5,579
Tax Year 2026
Lot Size 2,178 Sqft
Acres 0.05
Property Sub-Type Condominium
Property Description
Sunny single-floor two bedroom, two bath home with private garden and deeded parking in one of the South End's most charming neighborhoods, adjacent to Blackstone and Franklin Squares! There is a large patio with direct access to the gated parking space, ideal for entertaining and outdoor grilling. The spacious living/dining room has south-facing windows and generous ceiling height with hardwood floors and exposed brick. The open plan kitchen with breakfast bar has generous cabinet and counter space, and an adjacent alcove can be used as a dining room, home office, or guest sleeping area (it includes a Murphy bed). The primary bedroom has great closet space and a large primary bath with a large double vanity and lots of storage. The large laundry room is conveniently just outside the unit door with a full-size washer and dryer. All this is around the corner from Flour Bakery, restaurants, playgrounds, and shopping. Don't miss this one!
Location
State MA
County Suffolk
Area South End
Zoning Res
Direction Between Rutland Street and West Newton Street.
Rooms
Basement N
Interior
Heating Electric Baseboard, Heat Pump, Electric, Ductless
Cooling Ductless
Appliance Range, Dishwasher, Disposal, Microwave, Refrigerator, Freezer
Laundry Common Area, In Building
Exterior
Community Features Public Transportation, Shopping, Pool, Tennis Court(s), Park, Walk/Jog Trails, Medical Facility, Bike Path, Highway Access, Private School, Public School, T-Station, University
Total Parking Spaces 1
Garage No
Building
Story 1
Sewer Public Sewer
Water Public
Others
Pets Allowed Yes w/ Restrictions
Senior Community false
Read Less
Want to know what your home might be worth? Contact us for a FREE valuation!

Our team is ready to help you sell your home for the highest possible price ASAP
Bought with Altair Collective Group • Compass






