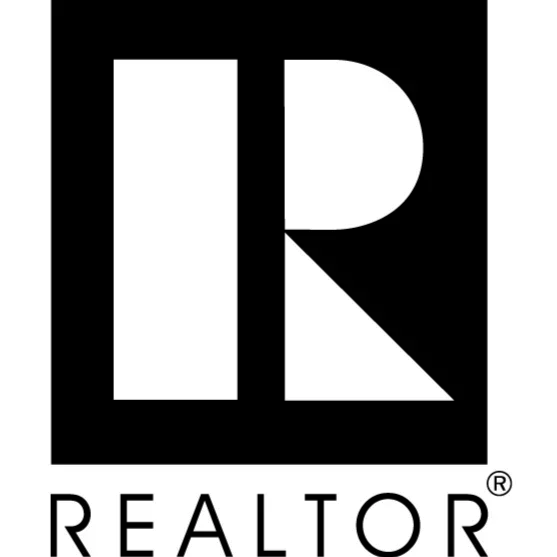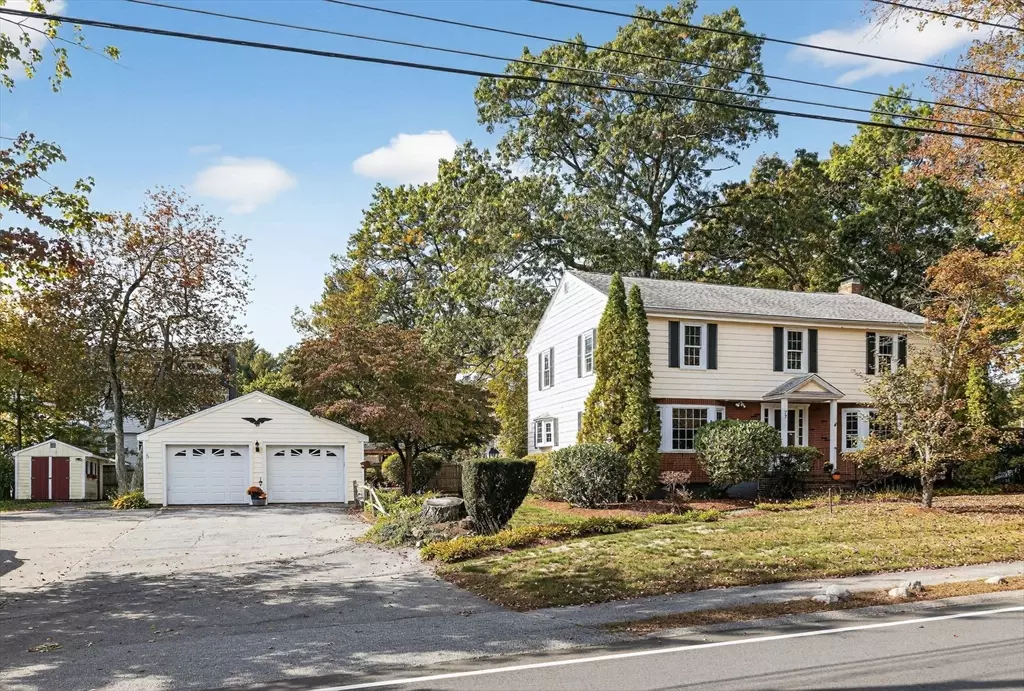$655,000
$599,900
9.2%For more information regarding the value of a property, please contact us for a free consultation.
77 Whipple Rd Billerica, MA 01821
4 Beds
1.5 Baths
2,333 SqFt
Key Details
Sold Price $655,000
Property Type Single Family Home
Sub Type Single Family Residence
Listing Status Sold
Purchase Type For Sale
Square Footage 2,333 sqft
Price per Sqft $280
MLS Listing ID 73437912
Sold Date 10/31/25
Style Colonial
Bedrooms 4
Full Baths 1
Half Baths 1
HOA Y/N false
Year Built 1957
Annual Tax Amount $6,746
Tax Year 2025
Lot Size 0.340 Acres
Acres 0.34
Property Sub-Type Single Family Residence
Property Description
Welcome to this charming 4-bedroom,1.5-bath colonial that has been lovingly owned by the same family since it was built.Set on a spacious lot with a fenced-in yard, storage shed,and inground pool,this home is ready for its next chapter.Inside,you'll find a bright living room with a bay window and built-ins,a sun porch for relaxing, and a kitchen with ceramic tile flooring,built-in pantry,and tile backsplash.The formal dining room features additional built-ins,adding both character and functionality.Upstairs, the primary bedroom offers two closets,while the three additional bedrooms showcase beautiful hardwood flooring.The partially finished basement provides extra living space with a family room/playroom area. Additional highlights include a 2-car detached garage, central A/C, and plenty of storage throughout.This property does need some updates and cosmetic work, but it offers tremendous potential to be brought back to life—perfect for buyers looking to add their personal touch!
Location
State MA
County Middlesex
Zoning 2
Direction Use GPS
Rooms
Family Room Closet
Basement Full, Partially Finished, Interior Entry, Concrete
Primary Bedroom Level Second
Dining Room Closet/Cabinets - Custom Built, Flooring - Hardwood
Kitchen Closet/Cabinets - Custom Built, Flooring - Stone/Ceramic Tile, Pantry
Interior
Interior Features Sun Room
Heating Oil
Cooling Central Air
Flooring Tile, Vinyl, Hardwood
Fireplaces Number 1
Fireplaces Type Living Room
Appliance Range, Dishwasher, Disposal, Refrigerator, Washer, Dryer
Laundry First Floor, Washer Hookup
Exterior
Exterior Feature Pool - Inground, Rain Gutters, Storage, Screens, Fenced Yard
Garage Spaces 2.0
Fence Fenced
Pool In Ground
Utilities Available for Electric Range, Washer Hookup
Roof Type Shingle
Total Parking Spaces 12
Garage Yes
Private Pool true
Building
Lot Description Level
Foundation Block
Sewer Public Sewer
Water Public
Architectural Style Colonial
Schools
Elementary Schools Kennedy
Middle Schools Marshall
High Schools Bmhs
Others
Senior Community false
Acceptable Financing Contract
Listing Terms Contract
Read Less
Want to know what your home might be worth? Contact us for a FREE valuation!

Our team is ready to help you sell your home for the highest possible price ASAP
Bought with Sarah Stone • Coldwell Banker Realty - Norwell - Hanover Regional Office






