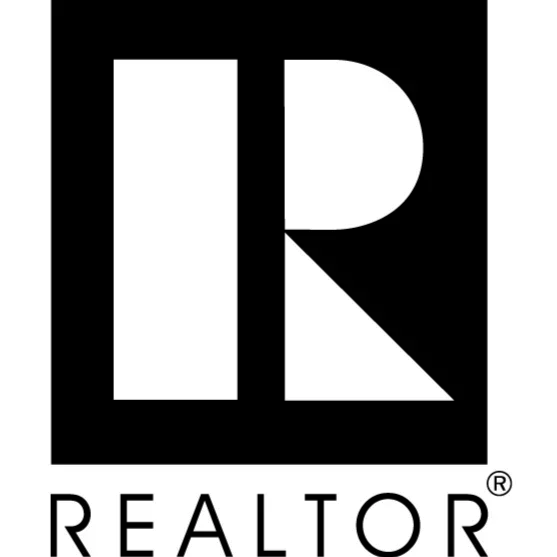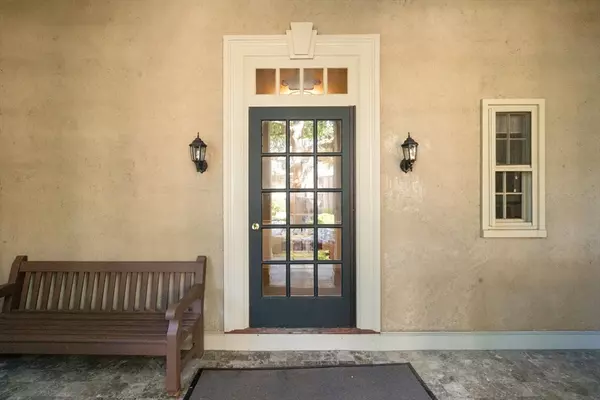$815,000
$800,000
1.9%For more information regarding the value of a property, please contact us for a free consultation.
60 East Glen Road #206 Brookline, MA 02445
2 Beds
1 Bath
916 SqFt
Key Details
Sold Price $815,000
Property Type Condo
Sub Type Condominium
Listing Status Sold
Purchase Type For Sale
Square Footage 916 sqft
Price per Sqft $889
MLS Listing ID 73428064
Sold Date 10/30/25
Bedrooms 2
Full Baths 1
HOA Fees $1,087/mo
Year Built 1900
Annual Tax Amount $4,124
Tax Year 2025
Property Sub-Type Condominium
Property Description
This beautifully maintained two-bedroom residence is located in the historic Olmsted Park Condominium, nestled alongside the scenic trails, woods, meadows, and ponds of the Emerald Necklace. The welcoming entryway opens to a modern kitchen featuring quartz countertops, ample cabinetry, and stainless steel appliances. The open-concept living and dining area features high ceilings and oversized, deep-set windows that fill the space with natural light/3 exposures. A thoughtfully designed layout separates the living area from the private quarters via a few steps up leading to a hallway with built-in bookshelves. This hall connects to a full bathroom and two spacious bedrooms. Additional highlights include central A/C and two assigned parking spaces. Community amenities: elevator, fitness center, library, extra storage, and on-site laundry facilities. Ideally situated near Brookline Village's shops and restaurants, the Green Line, easy access to the Longwood Medical Area & Downtown Boston
Location
State MA
County Norfolk
Direction Cumberland Road to Glen Road....From High St. or Pond Ave
Rooms
Basement N
Primary Bedroom Level First
Kitchen Flooring - Laminate, Recessed Lighting
Interior
Heating Heat Pump
Cooling Heat Pump
Flooring Tile, Carpet, Laminate
Appliance Range, Dishwasher, Disposal, Microwave, Refrigerator
Laundry Common Area, In Building
Exterior
Community Features Public Transportation, Shopping, Tennis Court(s), Park, Walk/Jog Trails, Medical Facility, Bike Path, Conservation Area, Highway Access, Private School, Public School, T-Station, University
Utilities Available for Electric Range
Roof Type Slate,Rubber
Total Parking Spaces 2
Garage No
Building
Story 1
Sewer Public Sewer
Water Public
Schools
Elementary Schools Lincoln
High Schools Bhs
Others
Pets Allowed Yes w/ Restrictions
Senior Community false
Read Less
Want to know what your home might be worth? Contact us for a FREE valuation!

Our team is ready to help you sell your home for the highest possible price ASAP
Bought with Brenda van der Merwe • Hammond Residential Real Estate






