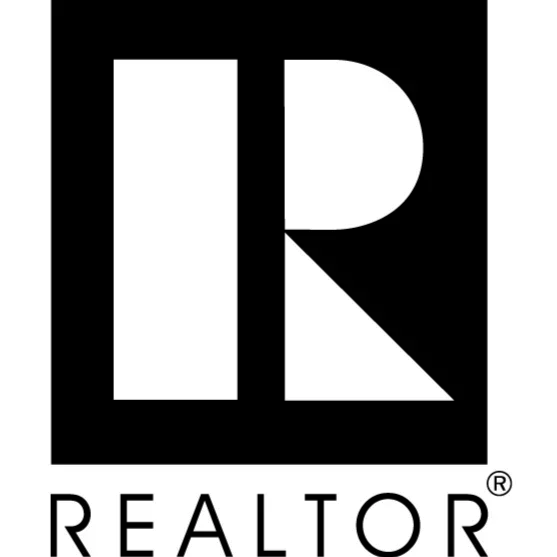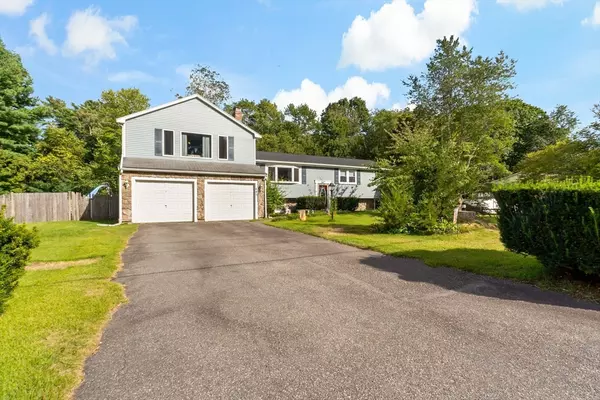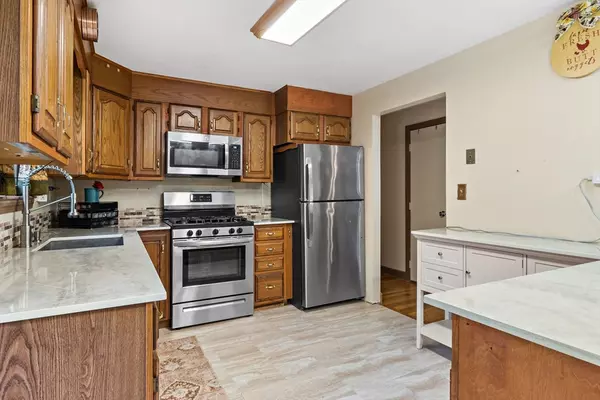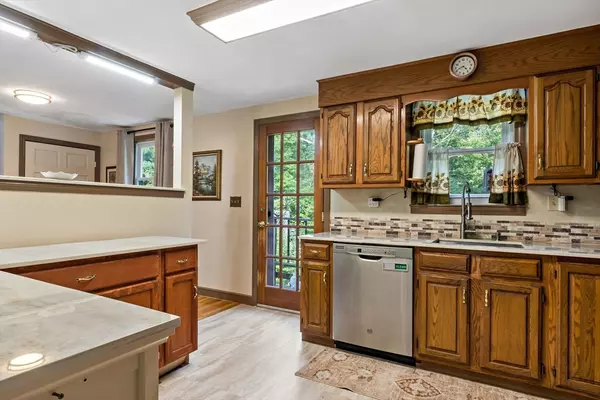$550,000
$569,900
3.5%For more information regarding the value of a property, please contact us for a free consultation.
647 Rebecca Rd Dighton, MA 02764
4 Beds
1.5 Baths
2,192 SqFt
Key Details
Sold Price $550,000
Property Type Single Family Home
Sub Type Single Family Residence
Listing Status Sold
Purchase Type For Sale
Square Footage 2,192 sqft
Price per Sqft $250
MLS Listing ID 73425765
Sold Date 10/31/25
Style Ranch,Raised Ranch
Bedrooms 4
Full Baths 1
Half Baths 1
HOA Y/N false
Year Built 1966
Annual Tax Amount $5,976
Tax Year 2025
Lot Size 0.460 Acres
Acres 0.46
Property Sub-Type Single Family Residence
Property Description
Welcome to this spacious split-level in one of Dighton's most desirable neighborhoods! Featuring 4 bedrooms and 1.5 baths, this home offers plenty of room to grow. The heart of the house is the cathedral-ceiling great room, perfect for entertaining or relaxing. A warm and inviting living room with fireplace and gleaming hardwood floors adds to the charm. Practical updates provide peace of mind, including 2 year old roof, updated heating system, and a brand-new 4-bedroom septic system to be installed prior to closing. The attached 2-car garage ensures convenience, while the property's setting in a wonderful neighborhood makes it a place you'll be proud to call home.
Location
State MA
County Bristol
Zoning R1
Direction US-44 E and Williams St to Center St in Dighton to Rebecca Rd
Rooms
Family Room Cathedral Ceiling(s), Ceiling Fan(s), Flooring - Wall to Wall Carpet
Basement Full, Partially Finished, Walk-Out Access, Interior Entry, Sump Pump
Primary Bedroom Level First
Dining Room Flooring - Hardwood, Exterior Access
Kitchen Flooring - Laminate, Countertops - Stone/Granite/Solid, Breakfast Bar / Nook, Exterior Access, Remodeled
Interior
Interior Features Internet Available - Broadband
Heating Natural Gas
Cooling Central Air
Flooring Wood, Tile, Vinyl, Carpet
Fireplaces Number 1
Fireplaces Type Living Room
Appliance Range, Dishwasher, Microwave, Refrigerator, Washer, Dryer
Laundry In Basement, Electric Dryer Hookup, Washer Hookup
Exterior
Exterior Feature Patio, Pool - Above Ground, Rain Gutters, Storage, Screens, Fenced Yard
Garage Spaces 2.0
Fence Fenced/Enclosed, Fenced
Pool Above Ground
Community Features Public Transportation, Shopping, Park, Golf, Medical Facility, Highway Access, Private School, Public School
Utilities Available for Gas Range, for Electric Dryer, Washer Hookup
Roof Type Shingle
Total Parking Spaces 6
Garage Yes
Private Pool true
Building
Lot Description Level
Foundation Concrete Perimeter
Sewer Private Sewer, Other
Water Public
Architectural Style Ranch, Raised Ranch
Schools
Elementary Schools Dighton Elementary
Middle Schools Dighton Middle
High Schools Dighton Rehoboth High
Others
Senior Community false
Read Less
Want to know what your home might be worth? Contact us for a FREE valuation!

Our team is ready to help you sell your home for the highest possible price ASAP
Bought with Laura Fortin • Heritage Realty






