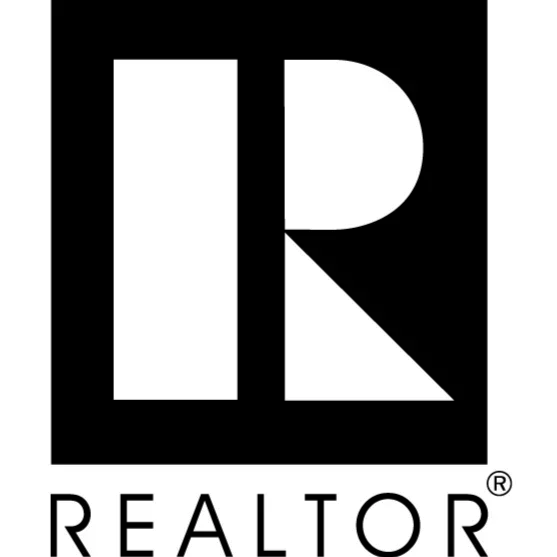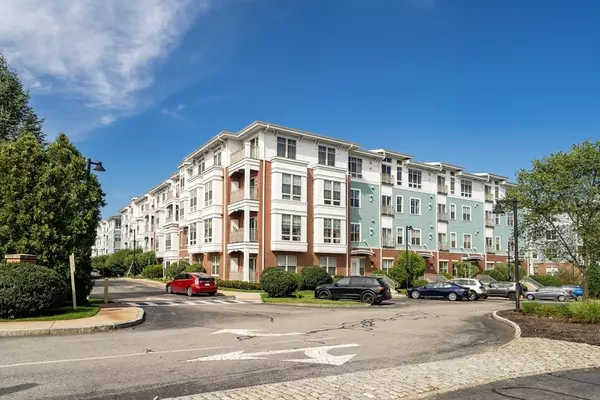$740,000
$699,000
5.9%For more information regarding the value of a property, please contact us for a free consultation.
3 Repton Cir #3401 Watertown, MA 02472
2 Beds
2 Baths
978 SqFt
Key Details
Sold Price $740,000
Property Type Condo
Sub Type Condominium
Listing Status Sold
Purchase Type For Sale
Square Footage 978 sqft
Price per Sqft $756
MLS Listing ID 73437784
Sold Date 10/31/25
Bedrooms 2
Full Baths 2
HOA Fees $692/mo
Year Built 2007
Annual Tax Amount $6,815
Tax Year 2025
Property Sub-Type Condominium
Property Description
Experience penthouse living at the popular Repton Circle! Elegant 2 bedroom and 2 bathroom unit with 2 deeded garage parkings. Open-plan living room with 9.5ft ceiling height, floor-to-ceiling windows & gleaming hardwood floor. Gourmet kitchen with maple cabinetry, granite countertop & SS appliances. Stepping out to the balcony overlooking the resort style landscaped courtyard. Primary suite and second bedroom both with bright large windows, tile surround tub/shower. In-unit laundry & extra storage. Luxury amenities: pool, fitness center, BBQ, playground, pet run, bike storage, guest parking and pet friendly policy. Prime location walk to Charles River Greenway bike path all the way to Cambridge, Stop & Shop conveniently located across the street, bus to Harvard Sq. and easy drive to Boston. Enjoy Watertown's vibrant art, shopping and restaurant at Arsenal Yard and recreation center at Arsenal Park!!
Location
State MA
County Middlesex
Zoning PSCD
Direction Pleasant St., to Repton Circle
Rooms
Basement N
Primary Bedroom Level Fourth Floor
Dining Room Flooring - Hardwood, Lighting - Overhead
Kitchen Closet/Cabinets - Custom Built, Flooring - Hardwood, Countertops - Stone/Granite/Solid
Interior
Heating Central, Forced Air, Natural Gas, Hydro Air
Cooling Central Air, Unit Control
Flooring Carpet, Hardwood
Appliance Range, Dishwasher, Disposal, Microwave, Refrigerator, Washer, Dryer
Laundry In Unit, Electric Dryer Hookup
Exterior
Exterior Feature Balcony, Professional Landscaping, Sprinkler System
Garage Spaces 2.0
Community Features Public Transportation, Shopping, Park, Walk/Jog Trails, Medical Facility, Bike Path, Highway Access, House of Worship, Public School
Utilities Available for Electric Range, for Electric Oven, for Electric Dryer
Roof Type Shingle,Rubber
Total Parking Spaces 2
Garage Yes
Building
Story 1
Sewer Public Sewer
Water Public
Schools
Elementary Schools Cunniff
Middle Schools Wms
High Schools Whs
Others
Pets Allowed Yes
Senior Community false
Read Less
Want to know what your home might be worth? Contact us for a FREE valuation!

Our team is ready to help you sell your home for the highest possible price ASAP
Bought with Denise Mosher • Coldwell Banker Realty - Weston






