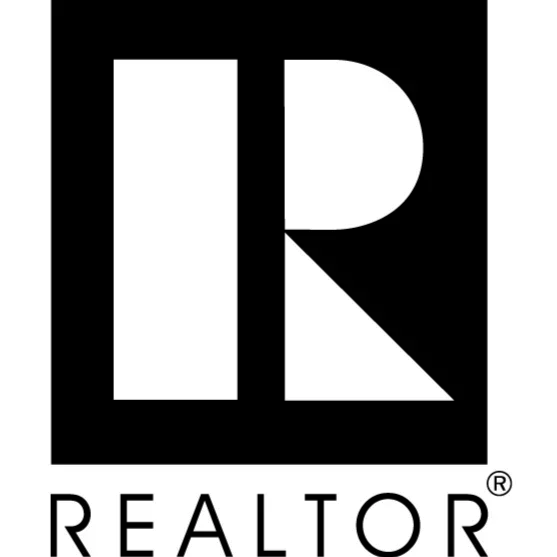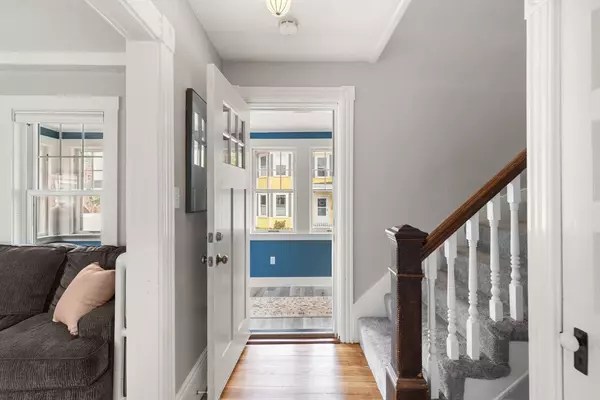$626,000
$599,000
4.5%For more information regarding the value of a property, please contact us for a free consultation.
4 Fayette St Beverly, MA 01915
3 Beds
1 Bath
1,144 SqFt
Key Details
Sold Price $626,000
Property Type Single Family Home
Sub Type Single Family Residence
Listing Status Sold
Purchase Type For Sale
Square Footage 1,144 sqft
Price per Sqft $547
MLS Listing ID 73423744
Sold Date 10/31/25
Style Colonial
Bedrooms 3
Full Baths 1
HOA Y/N false
Year Built 1900
Annual Tax Amount $5,491
Tax Year 2025
Lot Size 2,178 Sqft
Acres 0.05
Property Sub-Type Single Family Residence
Property Description
Nestled in the coastal city of Beverly is 4 Fayette Street, a charming old-style colonial, tastefully updated and meticulously maintained. Blending classic detail with modern amenities, this move-in ready home features hardwood flooring throughout, a spacious updated granite/stainless kitchen, an open concept living-dining room experience and an enclosed porch, wonderfully restored for three-plus season enjoyment. The upper floor offers three generous bedrooms and an updated bath. The home radiates with an abundance of natural light and is served by clean solar energy. The fenced-in yard offers a private oasis with perennial gardens and a spacious patio, ideal for entertaining! Beverly offers an abundance of cultural and recreational opportunities. Within half a mile to parks, beaches, commuter rail and a vibrant urban center with cafes, breweries, restaurants, shops and entertainment. This inviting home is waiting to be the starting point for your next chapter. Not to be missed!
Location
State MA
County Essex
Zoning CC
Direction Rantoul Street to Fayette Street (One way towards Cabot Street)
Rooms
Basement Full, Bulkhead, Concrete, Unfinished
Primary Bedroom Level Second
Dining Room Flooring - Hardwood, Lighting - Overhead
Kitchen Flooring - Hardwood, Countertops - Stone/Granite/Solid, Exterior Access, Recessed Lighting, Remodeled, Stainless Steel Appliances, Gas Stove
Interior
Interior Features Closet, Lighting - Overhead, Entrance Foyer, Sun Room, High Speed Internet
Heating Hot Water, Natural Gas
Cooling Window Unit(s)
Flooring Tile, Hardwood, Flooring - Hardwood, Flooring - Vinyl
Fireplaces Number 1
Appliance Gas Water Heater, Water Heater, Range, Dishwasher, Refrigerator, Washer, Dryer, Plumbed For Ice Maker
Laundry In Basement, Electric Dryer Hookup, Washer Hookup
Exterior
Exterior Feature Porch - Enclosed, Patio, Rain Gutters, Storage, Fenced Yard, Garden
Fence Fenced/Enclosed, Fenced
Community Features Public Transportation, Shopping, Park, House of Worship, Marina, T-Station, Sidewalks
Utilities Available for Gas Range, for Electric Dryer, Washer Hookup, Icemaker Connection
Waterfront Description Ocean,Walk to,3/10 to 1/2 Mile To Beach,Beach Ownership(Public)
Roof Type Shingle
Garage No
Building
Foundation Stone
Sewer Public Sewer
Water Public
Architectural Style Colonial
Others
Senior Community false
Read Less
Want to know what your home might be worth? Contact us for a FREE valuation!

Our team is ready to help you sell your home for the highest possible price ASAP
Bought with Charlotte Huguenor • Donnelly + Co.






