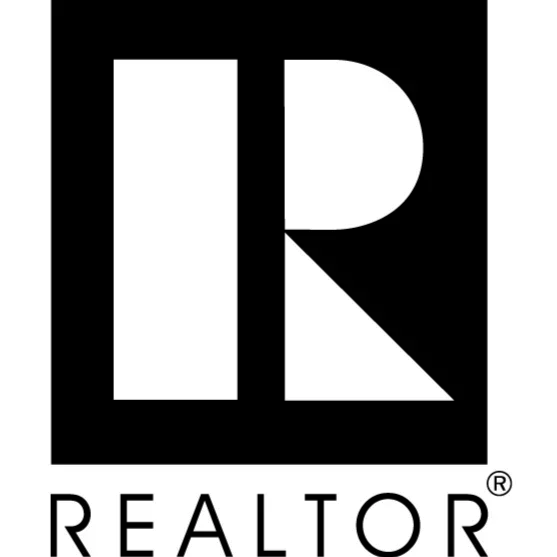$650,000
$649,900
For more information regarding the value of a property, please contact us for a free consultation.
6 Bear Paw Trail Taunton, MA 02718
3 Beds
2 Baths
1,989 SqFt
Key Details
Sold Price $650,000
Property Type Single Family Home
Sub Type Single Family Residence
Listing Status Sold
Purchase Type For Sale
Square Footage 1,989 sqft
Price per Sqft $326
Subdivision Powhattan Village
MLS Listing ID 73435099
Sold Date 10/31/25
Style Ranch
Bedrooms 3
Full Baths 2
HOA Fees $315/mo
HOA Y/N true
Year Built 2013
Annual Tax Amount $6,412
Tax Year 2025
Property Sub-Type Single Family Residence
Property Description
Welcome Home To 6 Bear Paw Trail! Nestled on this corner lot in 55+ Powhatten Village lies this meticulously maintained, original owners - Custom Built Ranch! You'll immediately appreciate the award-winning landscaping and the attention to detail in every aspect of the home's design—inside and out. This spacious 3-bedroom, 2-bath beauty offers an inviting layout featuring cathedral ceilings, a sun-drenched sunroom, and a stunning kitchen with granite countertops, custom cherry cabinets, and all stainless steel appliances. The primary suite boasts a walk-in closet, granite countertops, double vanity, and an oversized walk-in shower. French doors lead to a cozy den, while a mudroom and laundry area right off the garage add function. Enjoy central air, central vac, and an attached 2-car garage. City water/sewer, low association fees, and unbeatable convenience—next to the community clubhouse, mailboxes & minutes from the commuter rail to Boston. A rare find in a sought-after community!
Location
State MA
County Bristol
Area East Taunton
Zoning RES
Direction Staples St to Cheshire Dr to Bear Paw Trail
Rooms
Basement Full, Interior Entry, Sump Pump, Unfinished
Primary Bedroom Level First
Dining Room Cathedral Ceiling(s), Flooring - Hardwood
Kitchen Flooring - Stone/Ceramic Tile, Countertops - Stone/Granite/Solid, Kitchen Island, Recessed Lighting, Stainless Steel Appliances, Gas Stove
Interior
Interior Features Cathedral Ceiling(s), Ceiling Fan(s), Sun Room, Central Vacuum
Heating Baseboard, Natural Gas, Propane
Cooling Central Air
Flooring Tile, Hardwood, Flooring - Hardwood
Appliance Water Heater, Range, Dishwasher, Microwave, Refrigerator
Laundry First Floor
Exterior
Exterior Feature Porch, Deck, Rain Gutters, Professional Landscaping, Sprinkler System
Garage Spaces 2.0
Community Features Public Transportation, Shopping, Park, Walk/Jog Trails, Stable(s), Golf, Medical Facility, Bike Path, Highway Access, House of Worship, Public School, T-Station
Utilities Available for Gas Range, Generator Connection
Roof Type Shingle
Total Parking Spaces 6
Garage Yes
Building
Lot Description Cul-De-Sac, Corner Lot
Foundation Concrete Perimeter
Sewer Public Sewer
Water Public
Architectural Style Ranch
Others
Senior Community false
Acceptable Financing Contract
Listing Terms Contract
Read Less
Want to know what your home might be worth? Contact us for a FREE valuation!

Our team is ready to help you sell your home for the highest possible price ASAP
Bought with Christina Souretis • Engel & Volkers, South Shore






