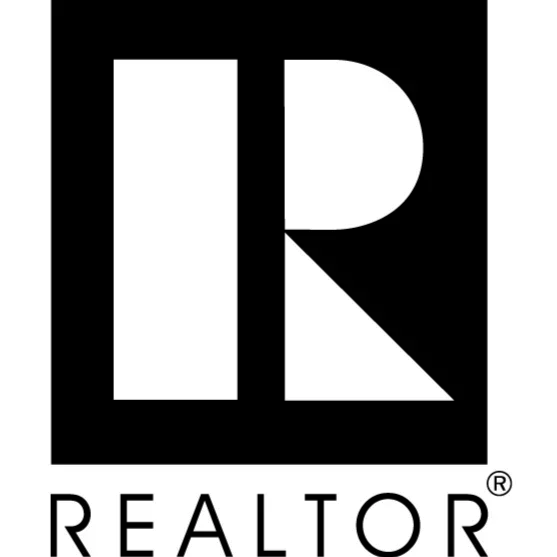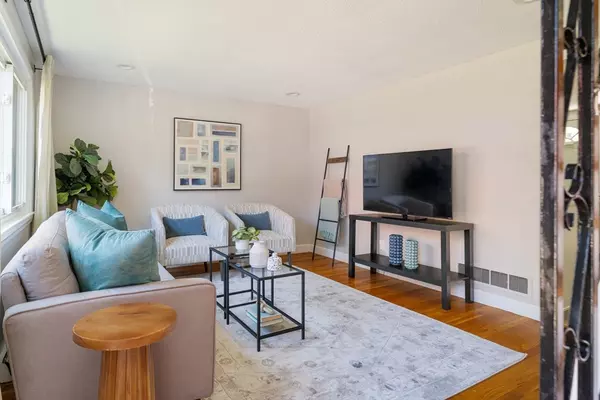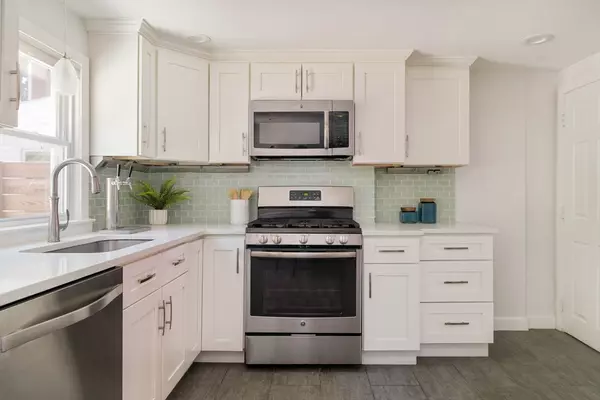$640,000
$639,000
0.2%For more information regarding the value of a property, please contact us for a free consultation.
24 Goldsmith St Boston, MA 02130
2 Beds
1 Bath
816 SqFt
Key Details
Sold Price $640,000
Property Type Single Family Home
Sub Type Single Family Residence
Listing Status Sold
Purchase Type For Sale
Square Footage 816 sqft
Price per Sqft $784
Subdivision Jamaica Plain
MLS Listing ID 73427932
Sold Date 10/30/25
Style Other (See Remarks)
Bedrooms 2
Full Baths 1
HOA Y/N false
Year Built 1950
Annual Tax Amount $8,342
Tax Year 2026
Lot Size 2,613 Sqft
Acres 0.06
Property Sub-Type Single Family Residence
Property Description
At last- your opportunity to own a beautifully renovated single-family home in the heart of Jamaica Plain! This attached townhome blends modern updates with comfort, featuring a bright living room and a large eat-in kitchen with stone countertops, stainless steel appliances, under-cabinet lighting, and a built-in beverage dispenser. Upstairs, two bedrooms with hardwood floors and generous closets share a stylishly updated bath with sleek, contemporary finishes and heated flooring. The fully renovated lower level offers flexible space perfect for a playroom, home office, gym, or media room, complete with adjacent laundry and storage. Step outside to your private patio, ideal for summer BBQs and gatherings, and enjoy off-street parking for up to four cars. Located near Centre Street's eclectic shops and restaurants, the Arnold Arboretum, and Jamaica Pond, this move-in-ready home offers the best of urban living with that JP community feel.
Location
State MA
County Suffolk
Area Jamaica Plain
Zoning R1
Direction Arborway to St Joseph Street to Goldsmith Street.
Rooms
Basement Partially Finished, Interior Entry
Primary Bedroom Level Second
Dining Room Flooring - Stone/Ceramic Tile, Exterior Access, Recessed Lighting, Closet - Double
Kitchen Flooring - Stone/Ceramic Tile, Window(s) - Bay/Bow/Box, Countertops - Upgraded, Exterior Access, Recessed Lighting, Remodeled, Stainless Steel Appliances, Gas Stove
Interior
Interior Features Recessed Lighting, Bonus Room
Heating Forced Air, Natural Gas
Cooling Window Unit(s)
Flooring Tile, Hardwood
Appliance Gas Water Heater, Tankless Water Heater, Range, Dishwasher, Microwave, Refrigerator, Freezer, Washer, Dryer
Laundry Gas Dryer Hookup, Washer Hookup, In Basement
Exterior
Exterior Feature Patio
Community Features Public Transportation, Shopping, Pool, Tennis Court(s), Park, Walk/Jog Trails, Golf, Medical Facility, Laundromat, Bike Path, Conservation Area, Highway Access, House of Worship, Private School, Public School, T-Station, University
Utilities Available for Gas Range, for Gas Oven, for Gas Dryer, Washer Hookup
Roof Type Shingle
Total Parking Spaces 2
Garage No
Building
Lot Description Level
Foundation Block
Sewer Public Sewer
Water Public
Architectural Style Other (See Remarks)
Others
Senior Community false
Read Less
Want to know what your home might be worth? Contact us for a FREE valuation!

Our team is ready to help you sell your home for the highest possible price ASAP
Bought with Amy Kirsch • Leading Edge Real Estate






