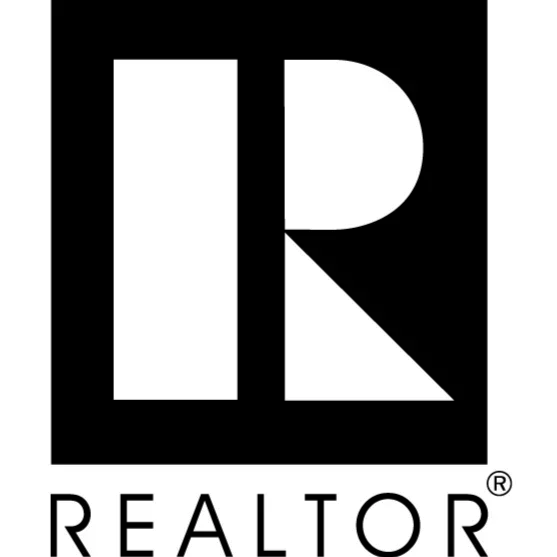$1,060,000
$999,800
6.0%For more information regarding the value of a property, please contact us for a free consultation.
28 Hart St Burlington, MA 01803
5 Beds
2 Baths
3,358 SqFt
Key Details
Sold Price $1,060,000
Property Type Single Family Home
Sub Type Single Family Residence
Listing Status Sold
Purchase Type For Sale
Square Footage 3,358 sqft
Price per Sqft $315
Subdivision Fox Hill
MLS Listing ID 73425576
Sold Date 10/31/25
Style Split Entry
Bedrooms 5
Full Baths 2
HOA Y/N false
Year Built 1967
Annual Tax Amount $7,070
Tax Year 2025
Lot Size 0.460 Acres
Acres 0.46
Property Sub-Type Single Family Residence
Property Description
Immaculate 4-5 bedroom home in highly desirable Fox Hill Neighborhood. Welcome to this beautifully maintained home in the sought-after Fox Hill area. With an open-concept layout, this home blends comfort, style, and functionality. The main level features a kitchen that opens to a bright great room with cathedral ceilings. A formal dining room and a cozy living room with a wood-burning fireplace offer ideal spaces for both entertaining and daily living. Step onto the screened-in porch—perfect for morning coffee or unwind in the evening in the gazebo. Three bedrooms are located on the main level. The lower level offers a fourth bedroom and a flexible space ideal as a guest suite or home office with a gas fireplace. An expansive family room includes a custom wine bar with a wine fridge, wet bar with dishwasher, and microwave. The ultimate for holding that Superbowl party, or having a few friends over. This is a 'must see' to appreciate!
Location
State MA
County Middlesex
Zoning RO
Direction Rte 3A/Cambridge St to Skilton to Hart
Rooms
Family Room Flooring - Wall to Wall Carpet, Wet Bar, Exterior Access, Slider
Basement Walk-Out Access, Interior Entry, Garage Access
Primary Bedroom Level First
Dining Room Flooring - Hardwood
Kitchen Flooring - Hardwood, Countertops - Stone/Granite/Solid, Stainless Steel Appliances
Interior
Interior Features Great Room
Heating Baseboard, Natural Gas
Cooling Central Air
Flooring Carpet, Hardwood, Flooring - Hardwood
Fireplaces Number 2
Fireplaces Type Family Room
Appliance Dishwasher, Disposal, Microwave, Refrigerator, Washer, Dryer
Laundry In Basement
Exterior
Exterior Feature Deck - Composite, Covered Patio/Deck
Garage Spaces 1.0
Community Features Shopping
Utilities Available for Gas Range
Roof Type Shingle
Total Parking Spaces 3
Garage Yes
Building
Lot Description Easements, Cleared
Foundation Concrete Perimeter
Sewer Public Sewer
Water Public
Architectural Style Split Entry
Others
Senior Community false
Read Less
Want to know what your home might be worth? Contact us for a FREE valuation!

Our team is ready to help you sell your home for the highest possible price ASAP
Bought with Ryan Miranda • Nixon Realty Inc.






