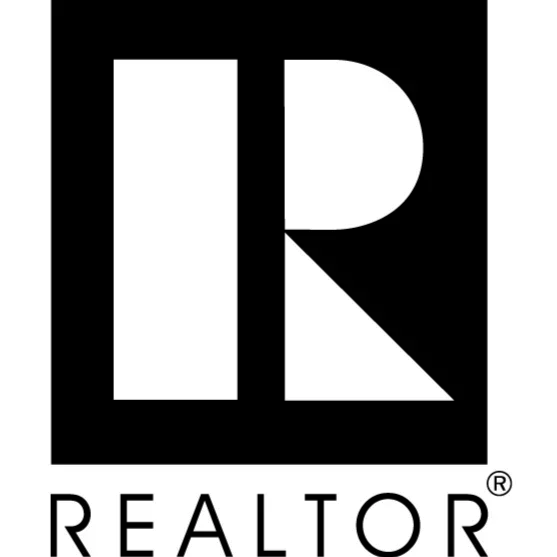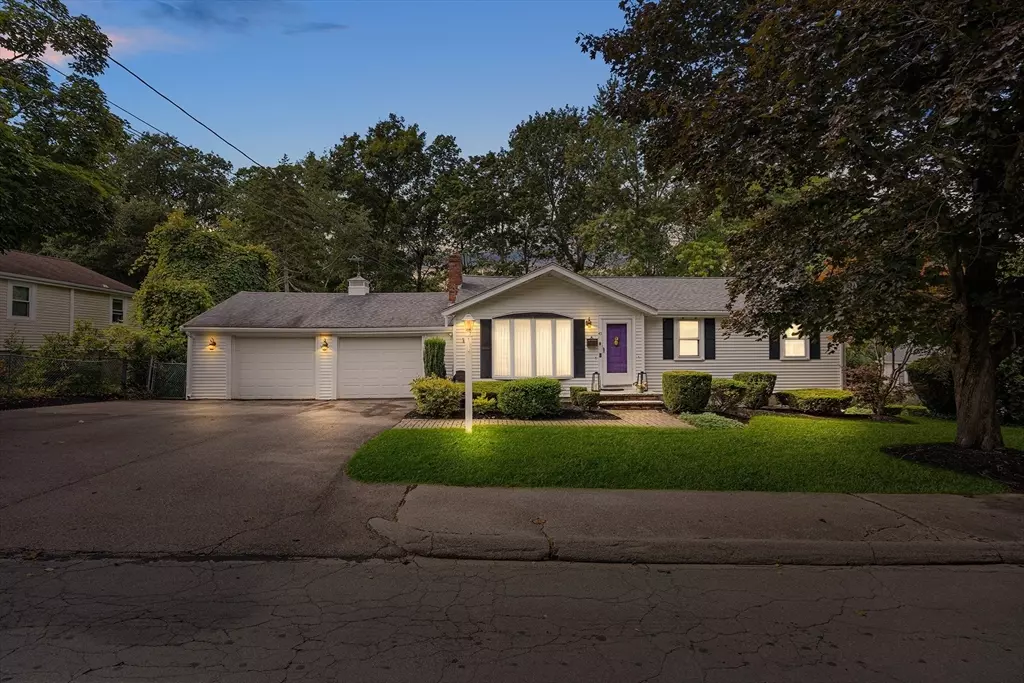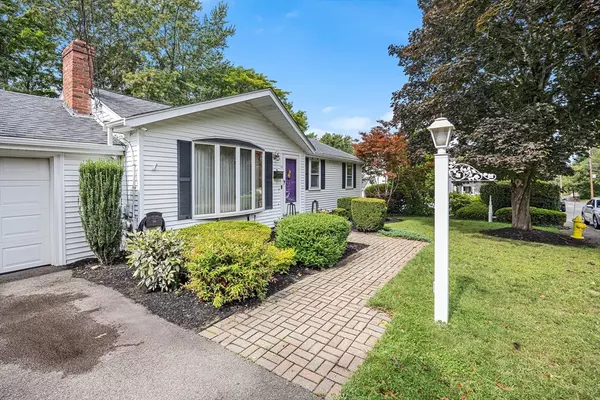$1,025,000
$1,060,000
3.3%For more information regarding the value of a property, please contact us for a free consultation.
45 Forest St Braintree, MA 02184
5 Beds
4 Baths
3,123 SqFt
Key Details
Sold Price $1,025,000
Property Type Single Family Home
Sub Type Single Family Residence
Listing Status Sold
Purchase Type For Sale
Square Footage 3,123 sqft
Price per Sqft $328
MLS Listing ID 73428240
Sold Date 10/30/25
Style Ranch
Bedrooms 5
Full Baths 4
HOA Y/N false
Year Built 1959
Annual Tax Amount $7,700
Tax Year 2025
Lot Size 0.300 Acres
Acres 0.3
Property Sub-Type Single Family Residence
Property Description
Expansive ranch-style home in the desirable Braintree Highlands, offering over 3,000 sqft of flexible single-level living space w/ 5 spacious BR & 4 BA. Perfect for multigenerational living, this home features two principal suites one w/ an en-suite BA including a jetted tub, separate sitting room, & sliders to the rear deck overlooking the private backyard. The second principal BR, located off the formal dining area, has a separate entrance, making it ideal for in-law potential or guest accommodations. Hardwood floors flow throughout the main level, enhancing the charm of the home. The large formal dining room & sun-filled living room w/ bay windows & a cozy wood-burning fireplace offer the perfect setting for gatherings. The kitchen boasts quartz countertops, abundant cabinet space, & a functional layout for the home chef. The fully finished basement adds even more living space w/ full BA, large laundry area, and ample storage options. A two-car garage offers parking and storage.
Location
State MA
County Norfolk
Zoning A
Direction Take Liberty to Forest st
Rooms
Family Room Bathroom - Full, Closet, Flooring - Wood, Exterior Access
Basement Full, Finished
Primary Bedroom Level First
Dining Room Skylight, Vaulted Ceiling(s), Flooring - Hardwood, Deck - Exterior, Exterior Access, Slider
Kitchen Closet, Flooring - Stone/Ceramic Tile, Countertops - Stone/Granite/Solid, Stainless Steel Appliances
Interior
Interior Features Bathroom - Full, Bathroom - With Shower Stall, Closet, Bathroom
Heating Baseboard, Oil
Cooling Wall Unit(s)
Flooring Flooring - Stone/Ceramic Tile
Fireplaces Number 1
Fireplaces Type Living Room
Appliance Range, Dishwasher, Disposal, Refrigerator, Dryer
Laundry In Basement
Exterior
Exterior Feature Storage, Screens
Garage Spaces 2.0
Community Features Public Transportation, Shopping, Park, Walk/Jog Trails, Highway Access, Public School, T-Station
Roof Type Shingle
Total Parking Spaces 4
Garage Yes
Building
Foundation Concrete Perimeter
Sewer Public Sewer
Water Public
Architectural Style Ranch
Schools
Elementary Schools Liberty Elementary School
Middle Schools South Middle School
High Schools Braintree High School
Others
Senior Community false
Read Less
Want to know what your home might be worth? Contact us for a FREE valuation!

Our team is ready to help you sell your home for the highest possible price ASAP
Bought with Commonwealth Living Group • Real Broker MA, LLC






