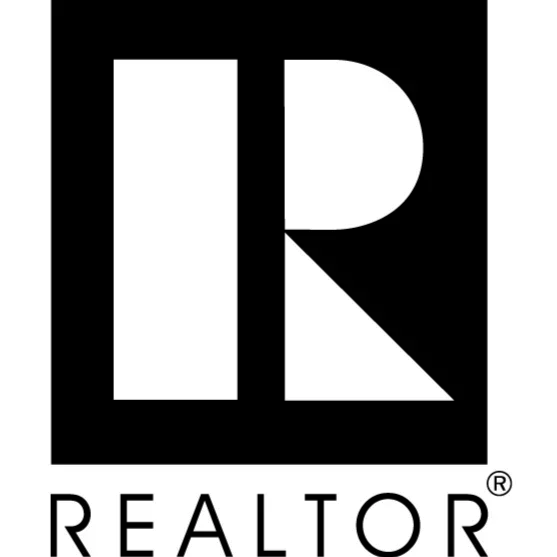$840,000
$779,000
7.8%For more information regarding the value of a property, please contact us for a free consultation.
11 Beaver Dam Road Carver, MA 02330
4 Beds
4 Baths
3,272 SqFt
Key Details
Sold Price $840,000
Property Type Single Family Home
Sub Type Single Family Residence
Listing Status Sold
Purchase Type For Sale
Square Footage 3,272 sqft
Price per Sqft $256
MLS Listing ID 73428777
Sold Date 10/30/25
Style Garrison
Bedrooms 4
Full Baths 4
HOA Y/N false
Year Built 1976
Annual Tax Amount $9,239
Tax Year 2025
Lot Size 2.050 Acres
Acres 2.05
Property Sub-Type Single Family Residence
Property Description
"Heaven on Earth" Welcome to 11 Beaver Dam Road! Horse Property, Extended Family, Adult Children this property accommodates them all. This home has been redone from roof to basement. The exterior has new vinyl sided (2023) metal roof (2025) the pool has been converted to a salt water system along with a new liner and new concrete pool deck and walkways /cabana and storage shed.(2024) A 3 stall horse barn including electricity and water along with tack room and paddocks (2020). Extra large deck off the back along with paved asphalt driveway. Interior features 4 levels of living. Lower Level features recently added kitchen, laundry, family room an full bath with walk in shower. Main Level offers: Eat in kitchen, family room, living room, dining room and full bath along with two pellet stoves (too many extras to mention) Third Level features: Master Bedroom, full bath, two additional bedrooms hardwood, brand new carpets. Fourth level offers: Huge bedroom and full bath
Location
State MA
County Plymouth
Zoning res
Direction Please Use \"Smart Phone\"
Rooms
Family Room Closet/Cabinets - Custom Built, Flooring - Hardwood, Cable Hookup, Open Floorplan
Basement Full, Finished, Walk-Out Access
Primary Bedroom Level Second
Dining Room Flooring - Hardwood, Wet Bar, Open Floorplan, Lighting - Overhead
Kitchen Flooring - Stone/Ceramic Tile, Dining Area, Countertops - Stone/Granite/Solid, Kitchen Island, Breakfast Bar / Nook, Cabinets - Upgraded, Open Floorplan
Interior
Interior Features Bathroom - Full, Bathroom - Tiled With Shower Stall, Closet, Countertops - Stone/Granite/Solid, Kitchen Island, Cabinets - Upgraded, Cable Hookup, Dressing Room, Open Floorplan, Storage, Lighting - Overhead, Accessory Apt., Wet Bar
Heating Baseboard, Oil, Pellet Stove
Cooling None
Flooring Wood, Tile, Carpet, Hardwood, Laminate
Fireplaces Number 2
Fireplaces Type Family Room, Living Room
Appliance Range, Dishwasher, Microwave, Refrigerator
Laundry Dryer Hookup - Electric, Washer Hookup, Flooring - Vinyl, Remodeled, In Basement, Electric Dryer Hookup
Exterior
Exterior Feature Deck, Deck - Composite, Patio, Covered Patio/Deck, Pool - Inground, Cabana, Rain Gutters, Storage, Professional Landscaping, Screens, Fenced Yard, Horses Permitted
Garage Spaces 2.0
Fence Fenced/Enclosed, Fenced
Pool In Ground
Community Features Shopping, Walk/Jog Trails, Stable(s), Conservation Area, Highway Access, House of Worship, Public School
Utilities Available for Electric Range, for Electric Oven, for Electric Dryer, Washer Hookup
View Y/N Yes
View Scenic View(s)
Roof Type Metal
Total Parking Spaces 12
Garage Yes
Private Pool true
Building
Lot Description Wooded, Farm, Level
Foundation Concrete Perimeter
Sewer Private Sewer
Water Private
Architectural Style Garrison
Others
Senior Community false
Read Less
Want to know what your home might be worth? Contact us for a FREE valuation!

Our team is ready to help you sell your home for the highest possible price ASAP
Bought with The Jenkins Group • Keller Williams Realty






