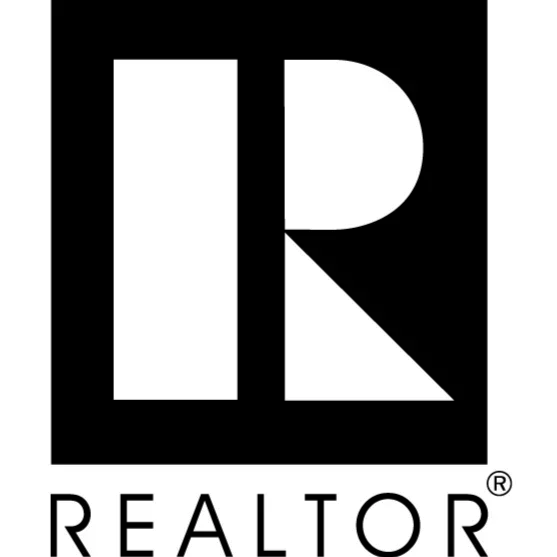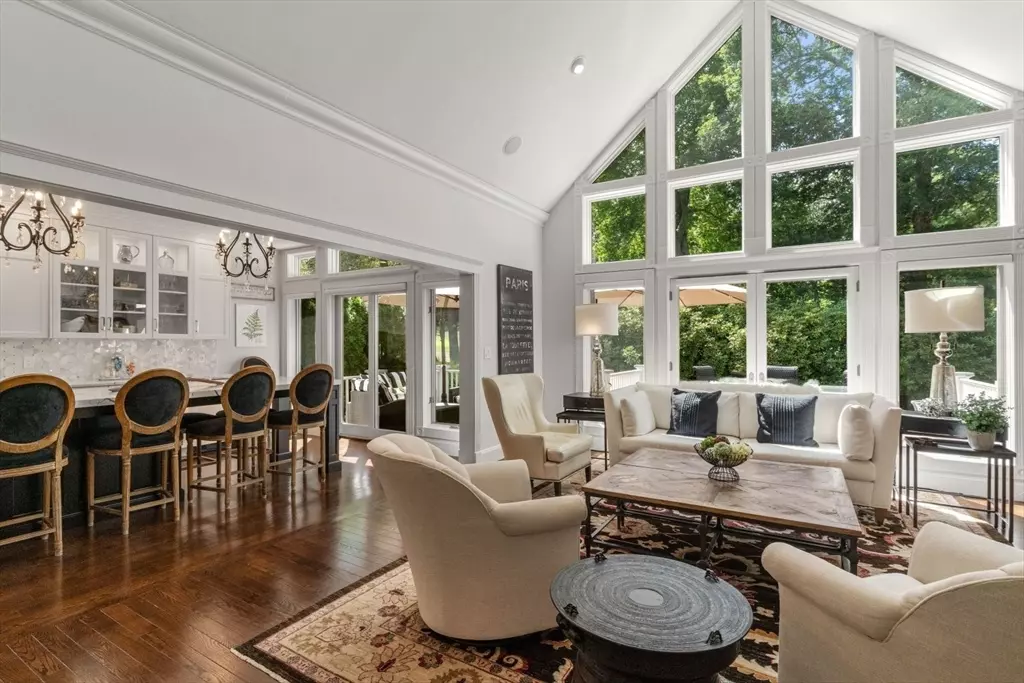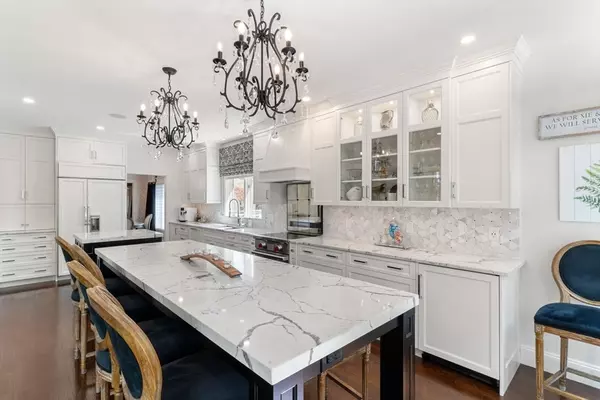$1,388,000
$1,299,000
6.9%For more information regarding the value of a property, please contact us for a free consultation.
192 Country Club Way Ipswich, MA 01938
4 Beds
3.5 Baths
4,458 SqFt
Key Details
Sold Price $1,388,000
Property Type Single Family Home
Sub Type Single Family Residence
Listing Status Sold
Purchase Type For Sale
Square Footage 4,458 sqft
Price per Sqft $311
Subdivision Ipswich Country Club
MLS Listing ID 73428050
Sold Date 10/31/25
Style Contemporary
Bedrooms 4
Full Baths 3
Half Baths 1
HOA Fees $595/mo
HOA Y/N true
Year Built 2005
Annual Tax Amount $11,757
Tax Year 2025
Lot Size 8,712 Sqft
Acres 0.2
Property Sub-Type Single Family Residence
Property Description
Welcome to 192 Country Club Way. A fabulous renovation of this Country Club home overlooking the 12th Fairway. This right sized property offers a light breezy flow and first floor principle suite with a step out Trex deck. The second floor has two additional bedrooms and a bright office. The lower level offers a guest or caretaker suite, TV room with beverage fridge and sink, and a large work out area. Outstanding condition, ideal location deep within the Club. Tremendous storage, updated roof 2020, Chef's kitchen with Wolfe Induction Range, Italian quartz counter tops, double island design for ease, and seating for 7, Sub Zero and under counter fridge, Curtis designed cabinetry throughout. Easy access to Boston via commuter rail and all major highways. Historic Ipswich town center and charming Newburyport are just minutes away for boating, beaches, restaurants and shops.
Location
State MA
County Essex
Zoning RRA
Direction The entrance gate to the ICC is on RT 1 North of Linebrook Rd and South of Rt 133.
Rooms
Basement Partially Finished, Interior Entry
Interior
Heating Forced Air, Natural Gas
Cooling Central Air
Flooring Wood
Fireplaces Number 1
Appliance Range, Oven, Dishwasher, Microwave, Refrigerator
Exterior
Exterior Feature Deck - Composite, Sprinkler System
Garage Spaces 2.0
Community Features Public Transportation, Shopping, Pool, Tennis Court(s), Park, Walk/Jog Trails, Stable(s), Golf, Bike Path, Conservation Area, Highway Access, House of Worship, Marina, Private School, Public School, T-Station
Waterfront Description Ocean,Beach Ownership(Public)
Roof Type Shingle
Total Parking Spaces 4
Garage Yes
Building
Foundation Concrete Perimeter
Sewer Other
Water Public
Architectural Style Contemporary
Schools
Elementary Schools Doyon
Middle Schools Ipswich
High Schools Ipswich
Others
Senior Community false
Read Less
Want to know what your home might be worth? Contact us for a FREE valuation!

Our team is ready to help you sell your home for the highest possible price ASAP
Bought with Dennis Marks • Keller Williams Realty Evolution






