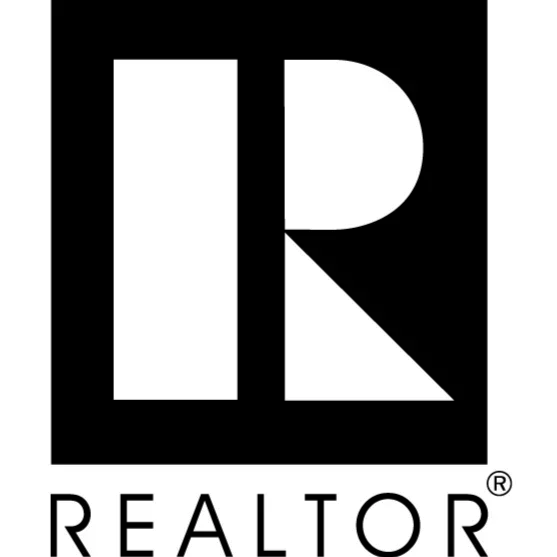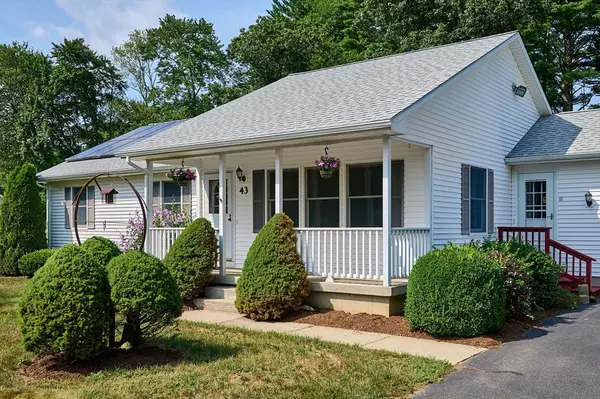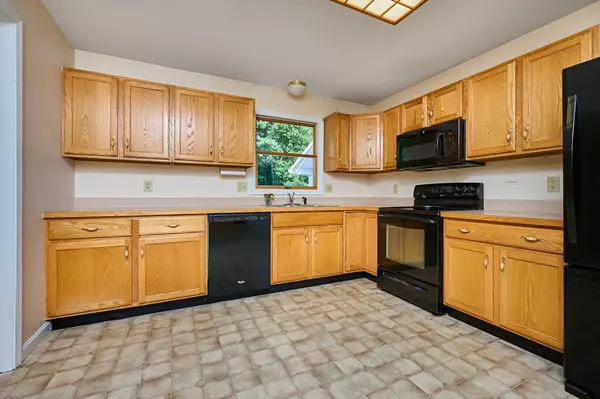$420,000
$399,900
5.0%For more information regarding the value of a property, please contact us for a free consultation.
43 Loudville Rd Easthampton, MA 01027
3 Beds
2 Baths
1,392 SqFt
Key Details
Sold Price $420,000
Property Type Single Family Home
Sub Type Single Family Residence
Listing Status Sold
Purchase Type For Sale
Square Footage 1,392 sqft
Price per Sqft $301
MLS Listing ID 73408933
Sold Date 10/31/25
Style Ranch
Bedrooms 3
Full Baths 2
HOA Y/N false
Year Built 2000
Annual Tax Amount $6,110
Tax Year 2025
Lot Size 0.830 Acres
Acres 0.83
Property Sub-Type Single Family Residence
Property Description
Price adjustment! Buyer was unable to complete purchase due to the unsuccessful closing of their current home (contract contingency). Don't miss out on this bright and sun-filled, 3-bedroom, 2- full bath ranch home featuring an inviting open-concept kitchen, dining room and living area—ideal for entertaining. The spacious main bedroom features a private ensuite for added comfort. Step outside to enjoy the charming covered front porch or the back deck that leads to a paver patio, all overlooking a fully fenced yard. A two-car attached garage adds convenience, especially on rainy or snowy days. Large basement offers many opportunities for storange & expansion. Solar panels installed in 2019 help keep electric costs low, with the current monthly bill averaging just $78. Showings start now and open house scheduled for Sat 10/11 12-1:30 & Sun 10/12 1:00-2:30.
Location
State MA
County Hampshire
Zoning R35
Direction GPS
Rooms
Basement Full, Partially Finished, Interior Entry, Bulkhead, Sump Pump, Concrete
Primary Bedroom Level First
Dining Room Flooring - Hardwood, Deck - Exterior, Exterior Access, Open Floorplan
Kitchen Flooring - Vinyl, Open Floorplan
Interior
Interior Features Internet Available - Broadband
Heating Baseboard, Oil
Cooling Central Air
Flooring Vinyl, Carpet, Hardwood
Appliance Water Heater, Tankless Water Heater, Range, Dishwasher, Microwave, Refrigerator, Washer/Dryer
Laundry Electric Dryer Hookup, Washer Hookup, In Basement
Exterior
Exterior Feature Porch, Deck - Wood, Rain Gutters, Storage, Fenced Yard
Garage Spaces 2.0
Fence Fenced
Community Features Public Transportation, Shopping, Pool, Tennis Court(s), Park, Walk/Jog Trails, Stable(s), Golf, Medical Facility, Bike Path, Conservation Area, Highway Access, Public School
Utilities Available for Electric Range, for Electric Dryer, Washer Hookup
Roof Type Shingle
Total Parking Spaces 6
Garage Yes
Building
Lot Description Cleared, Level
Foundation Concrete Perimeter
Sewer Public Sewer
Water Public
Architectural Style Ranch
Others
Senior Community false
Read Less
Want to know what your home might be worth? Contact us for a FREE valuation!

Our team is ready to help you sell your home for the highest possible price ASAP
Bought with Nicholas Adams • Keller Williams Realty






