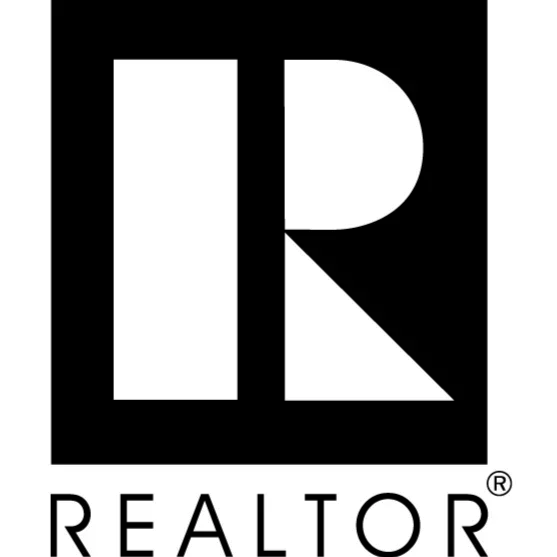$875,000
$799,900
9.4%For more information regarding the value of a property, please contact us for a free consultation.
49-51 Davis Avenue Norwood, MA 02062
6 Beds
2.5 Baths
2,295 SqFt
Key Details
Sold Price $875,000
Property Type Multi-Family
Sub Type Multi Family
Listing Status Sold
Purchase Type For Sale
Square Footage 2,295 sqft
Price per Sqft $381
MLS Listing ID 73434372
Sold Date 10/30/25
Bedrooms 6
Full Baths 2
Half Baths 1
Year Built 1900
Annual Tax Amount $7,179
Tax Year 2025
Lot Size 0.310 Acres
Acres 0.31
Property Sub-Type Multi Family
Property Description
Spacious, loads of sunlight & convenient location to all that Norwood offers. Replacement Harvey windows throughout both units. Updates to each unit in 2018/2019 include refinished wood flooring, kitchen cabinetry, updated countertops, solid wood doors throughout both units, updated baths w/ceramic tile flooring & new fixtures. #49 unit is 3 beds, 1.5 baths and #51 unit is 3 beds, 1 bath. Enclosed front porch, overhead lighting and ceiling fans throughout each unit and each unit has eat in kitchen space. #49 unit equipped with main level washer/dryer combo, basement hookup is available as well and #51 unit equipped with basement washer/dryer hookup. #49 unit water heater replacement 2019 and #51 unit in 2024. Paved off street parking for 2 vehicles each unit and spacious rear yard. Convenient access to Commuter Rail and MBTA Bus Line, curb side weekly trash pick-up. OPEN HOUSE: Saturday, 9/27, 11am to 3pm.
Location
State MA
County Norfolk
Zoning M
Direction Walpole St (Rte 1A) to Davis Avenue
Rooms
Basement Full, Walk-Out Access, Interior Entry, Bulkhead, Sump Pump, Concrete
Interior
Interior Features Ceiling Fan(s), Stone/Granite/Solid Counters, Upgraded Cabinets, Bathroom With Tub & Shower, Living Room, Kitchen
Heating Hot Water, Natural Gas, Electric, Forced Air
Flooring Wood, Tile
Appliance Range, Dishwasher, Disposal, Microwave, Refrigerator, Washer/Dryer, Washer, Dryer, Range Hood
Laundry Gas Dryer Hookup, Electric Dryer Hookup, Washer Hookup
Exterior
Exterior Feature Rain Gutters, Professional Landscaping
Community Features Public Transportation, Shopping, Pool, Tennis Court(s), Park, Walk/Jog Trails, Stable(s), Golf, Laundromat, Highway Access, House of Worship, Private School, Public School, T-Station, Sidewalks
Utilities Available for Gas Range, for Gas Dryer, for Electric Dryer, Washer Hookup
Roof Type Shingle
Total Parking Spaces 4
Garage No
Building
Lot Description Level
Story 6
Foundation Stone
Sewer Public Sewer
Water Public, Individual Meter
Schools
Elementary Schools Cleveland Elementary
Middle Schools Coakley Middle School
High Schools Norwood High School
Others
Senior Community false
Acceptable Financing Contract
Listing Terms Contract
Read Less
Want to know what your home might be worth? Contact us for a FREE valuation!

Our team is ready to help you sell your home for the highest possible price ASAP
Bought with Christopher Mehr • Full Circle Realty LLC






