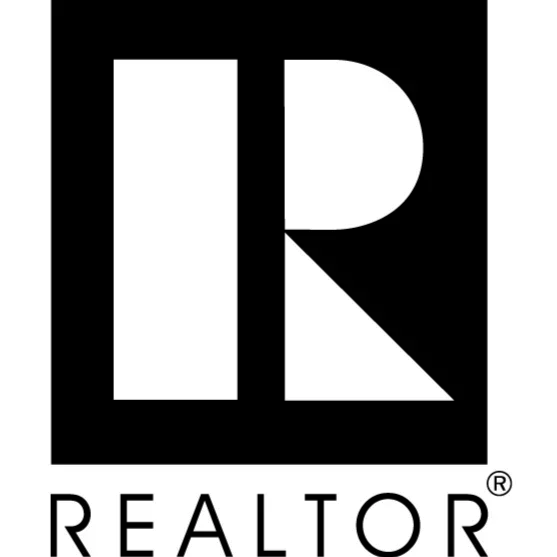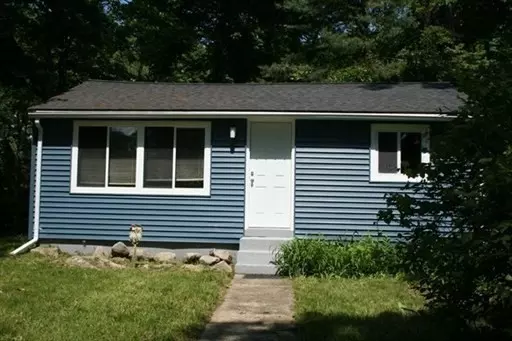$312,000
$329,900
5.4%For more information regarding the value of a property, please contact us for a free consultation.
11 Summit Avenue Lakeville, MA 02347
2 Beds
1 Bath
600 SqFt
Key Details
Sold Price $312,000
Property Type Single Family Home
Sub Type Single Family Residence
Listing Status Sold
Purchase Type For Sale
Square Footage 600 sqft
Price per Sqft $520
Subdivision Clark Shores Private Association
MLS Listing ID 73371140
Sold Date 10/09/25
Style Ranch
Bedrooms 2
Full Baths 1
HOA Fees $29/ann
HOA Y/N true
Year Built 1956
Annual Tax Amount $2,742
Tax Year 2025
Lot Size 4,791 Sqft
Acres 0.11
Property Sub-Type Single Family Residence
Property Description
This "year-round" home is Perfect for First time buyers or down-size. Experience this special retreat! Create your memories overlooking Long Pond, Massachusetts largest recreational lake & best-kept secret renown for fishing. Features incl. updated electric, remodeled outside with newer vinyl siding. Cute kitchen, open lofted spacious living area. Updated Title V and community water. Boat, ski, jet-ski, fish, or just relax. Clark Shores Association maintains private roads, boat launches, and "resident members only". Enjoy beach rights to Long Pond. Close to Highway & Commuter rail. Central location only 45 mins. to Boston, 45 mins. to Providence, and 25 mins. to Cape Cod.
Location
State MA
County Plymouth
Zoning resident'l
Direction I-495 Exit 5; Rte 18 So. to Highland; Left onto Clark Shores; left onto Central
Rooms
Basement Crawl Space, Bulkhead
Primary Bedroom Level First
Kitchen Flooring - Hardwood, Dining Area, Pantry, Country Kitchen, Exterior Access
Interior
Heating Electric Baseboard, Propane
Cooling None
Flooring Wood, Hardwood
Fireplaces Number 1
Appliance Water Heater, Range, Refrigerator
Exterior
Exterior Feature Rain Gutters, Storage, Decorative Lighting, Screens, Fenced Yard
Fence Fenced/Enclosed, Fenced
Community Features Shopping, Medical Facility, Conservation Area, Highway Access, House of Worship, Marina, Private School, Public School, T-Station
Utilities Available for Gas Range
Waterfront Description Beach Access,Lake/Pond,Walk to,0 to 1/10 Mile To Beach,Beach Ownership(Private,Association)
View Y/N Yes
View Scenic View(s)
Roof Type Shingle
Total Parking Spaces 4
Garage No
Building
Lot Description Level
Foundation Concrete Perimeter, Irregular
Sewer Private Sewer
Water Well
Architectural Style Ranch
Schools
Elementary Schools Assawompset
Middle Schools Grams
High Schools Apponequet
Others
Senior Community false
Acceptable Financing Other (See Remarks)
Listing Terms Other (See Remarks)
Read Less
Want to know what your home might be worth? Contact us for a FREE valuation!

Our team is ready to help you sell your home for the highest possible price ASAP
Bought with Aimee Siers • Berkshire Hathaway HomeServices Commonwealth Real Estate






