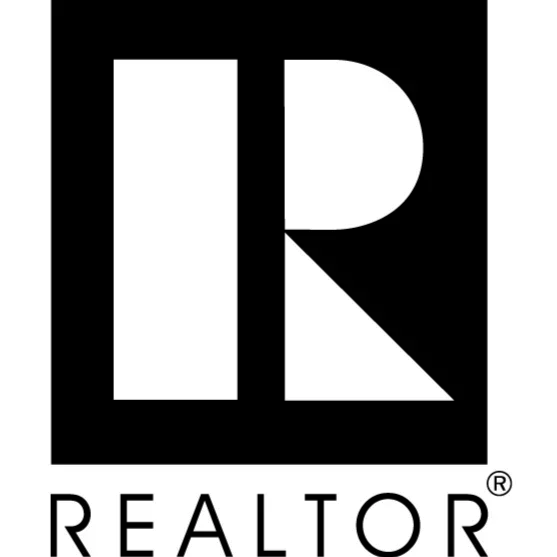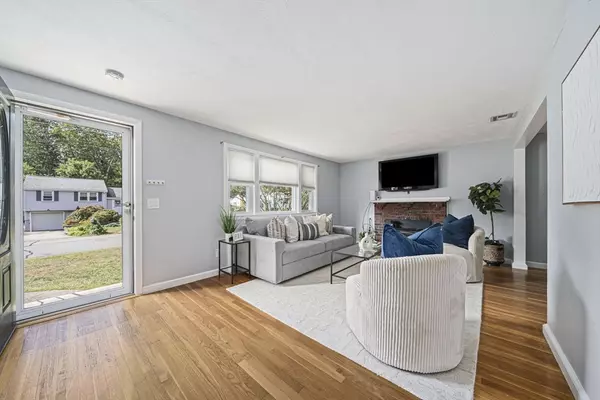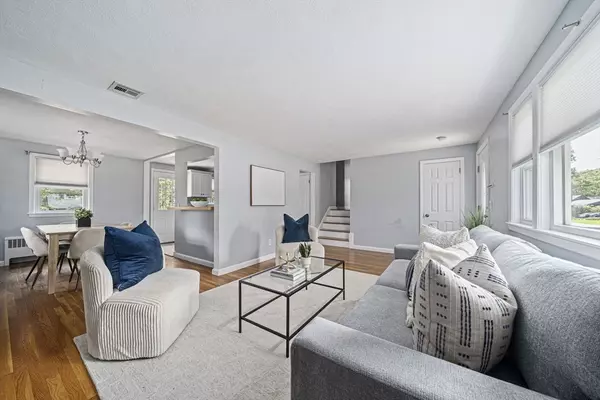$590,000
$549,900
7.3%For more information regarding the value of a property, please contact us for a free consultation.
40 Esten Rd Stoughton, MA 02072
3 Beds
1.5 Baths
1,629 SqFt
Key Details
Sold Price $590,000
Property Type Single Family Home
Sub Type Single Family Residence
Listing Status Sold
Purchase Type For Sale
Square Footage 1,629 sqft
Price per Sqft $362
MLS Listing ID 73432400
Sold Date 10/30/25
Bedrooms 3
Full Baths 1
Half Baths 1
HOA Y/N false
Year Built 1963
Annual Tax Amount $6,061
Tax Year 2025
Lot Size 0.370 Acres
Acres 0.37
Property Sub-Type Single Family Residence
Property Description
Welcome to this beautifully maintained 3-bedroom, 1.5-bath multi-level home, perfectly situated in a desirable neighborhood. The main level offers a bright and spacious living room that flows into the dining area and kitchen, ideal for both entertaining and everyday living. Large windows throughout the home fill each room with natural light, creating a warm and inviting atmosphere. Just a few steps upstairs, you'll find three generously sized bedrooms and a full bathroom. The finished room in the lower level adds extra living space perfect for a home office, family room or playroom. An attached one car garage adds convenience and extra storage. Step outside to a private, oversized backyard complete with a deck for your own peaceful retreat. This home offers the perfect blend of comfort, privacy, and convenience and is ready for you to move in and make it your own.
Location
State MA
County Norfolk
Zoning RC
Direction GPS
Rooms
Basement Full, Partially Finished
Primary Bedroom Level Second
Dining Room Flooring - Hardwood, Exterior Access
Kitchen Flooring - Stone/Ceramic Tile
Interior
Interior Features Bonus Room
Heating Baseboard, Oil
Cooling Central Air
Flooring Tile, Hardwood
Fireplaces Number 1
Laundry In Basement
Exterior
Exterior Feature Deck, Rain Gutters
Garage Spaces 1.0
Community Features Public Transportation, Shopping, Park, Walk/Jog Trails, Medical Facility, Highway Access, House of Worship, Public School, T-Station
Total Parking Spaces 5
Garage Yes
Building
Lot Description Wooded
Foundation Concrete Perimeter
Sewer Public Sewer
Water Public
Others
Senior Community false
Read Less
Want to know what your home might be worth? Contact us for a FREE valuation!

Our team is ready to help you sell your home for the highest possible price ASAP
Bought with Mike Huang • Lewis & Joyce Real Estate






