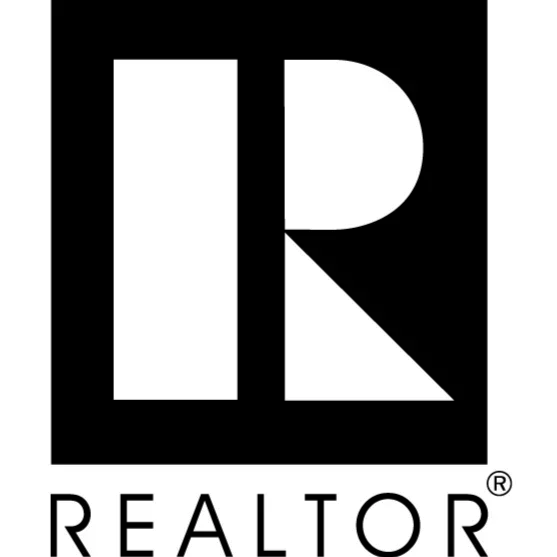$580,000
$550,000
5.5%For more information regarding the value of a property, please contact us for a free consultation.
28 River Lodge Rd South Hadley, MA 01075
4 Beds
2 Baths
2,005 SqFt
Key Details
Sold Price $580,000
Property Type Single Family Home
Sub Type Single Family Residence
Listing Status Sold
Purchase Type For Sale
Square Footage 2,005 sqft
Price per Sqft $289
MLS Listing ID 73423845
Sold Date 10/24/25
Style Raised Ranch
Bedrooms 4
Full Baths 2
HOA Y/N true
Year Built 2020
Annual Tax Amount $8,846
Tax Year 2025
Lot Size 0.690 Acres
Acres 0.69
Property Sub-Type Single Family Residence
Property Description
Welcome to this modern tri-level home in a quiet South Hadley neighborhood! Upon entry, soaring ceilings and abundant natural light create an inviting atmosphere.This home features hardwood floors, a stylish kitchen, and a cozy fireplace which anchors the living area for cozy evenings. The private primary suite includes its own bath and laundry. A generous finished lower level offers a large family room, additional bedroom, and full bath—ideal for guests or a home office. Enjoy year-round comfort with central air and forced-air heat.The heart of the home is the open kitchen and living area where family and friends can gather around the fireplace. This property provides privacy and plenty of outdoor space for gatherings, relaxing or even playing a game of basketball with a custom built court.
Location
State MA
County Hampshire
Zoning singl fam
Direction Alvord St to River Lodge
Rooms
Basement Finished
Primary Bedroom Level Second
Interior
Interior Features Internet Available - Broadband, High Speed Internet
Heating Forced Air, Natural Gas
Cooling Central Air
Flooring Wood, Vinyl, Hardwood
Fireplaces Number 1
Appliance Gas Water Heater, Range, Dishwasher, Disposal, Microwave, Refrigerator, Plumbed For Ice Maker
Laundry Second Floor, Gas Dryer Hookup, Washer Hookup
Exterior
Exterior Feature Deck, Patio, Rain Gutters, Sprinkler System
Garage Spaces 2.0
Community Features Public Transportation, Shopping, Pool, Park, Walk/Jog Trails, Stable(s), Golf, Medical Facility, Laundromat, Conservation Area, Highway Access, House of Worship, Marina, Public School
Utilities Available for Gas Range, for Gas Dryer, Washer Hookup, Icemaker Connection
View Y/N Yes
View Scenic View(s)
Roof Type Shingle
Total Parking Spaces 8
Garage Yes
Building
Foundation Concrete Perimeter
Sewer Public Sewer
Water Public
Architectural Style Raised Ranch
Schools
Elementary Schools Mosier
Middle Schools Michael E Smith Middle
High Schools Shhs
Others
Senior Community false
Read Less
Want to know what your home might be worth? Contact us for a FREE valuation!

Our team is ready to help you sell your home for the highest possible price ASAP
Bought with Joni Fleming • ERA M Connie Laplante Real Estate






