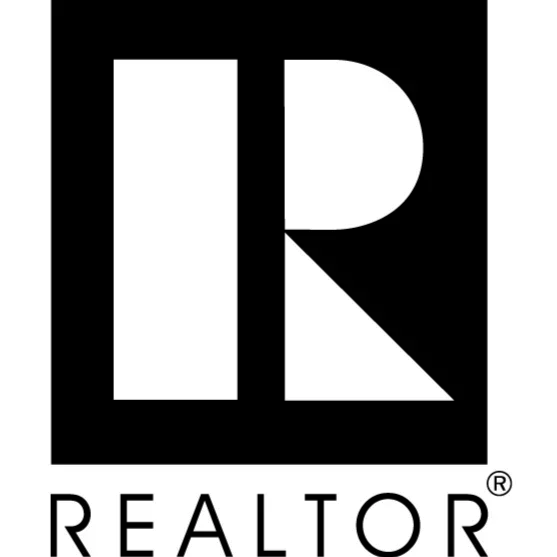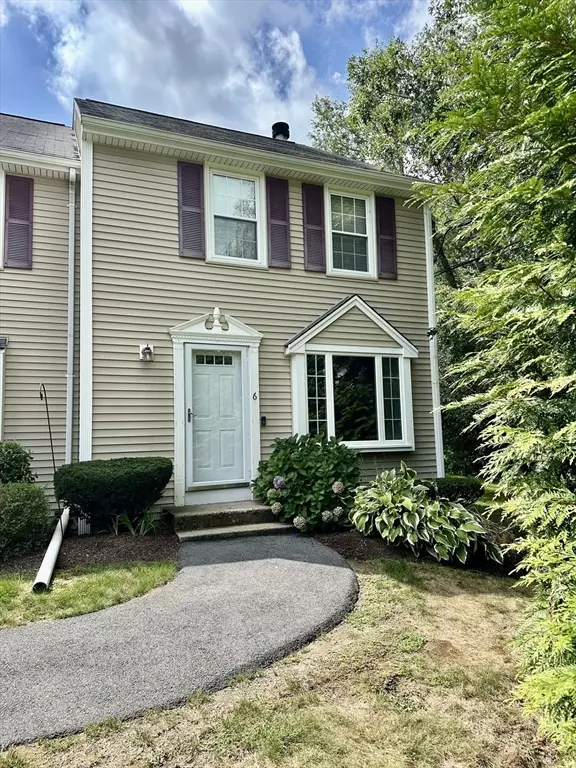$370,000
$379,000
2.4%For more information regarding the value of a property, please contact us for a free consultation.
136 N Washington Street #6 Norton, MA 02766
2 Beds
1.5 Baths
1,188 SqFt
Key Details
Sold Price $370,000
Property Type Condo
Sub Type Condominium
Listing Status Sold
Purchase Type For Sale
Square Footage 1,188 sqft
Price per Sqft $311
MLS Listing ID 73427600
Sold Date 10/23/25
Bedrooms 2
Full Baths 1
Half Baths 1
HOA Fees $540
Year Built 1983
Annual Tax Amount $4,165
Tax Year 2025
Property Sub-Type Condominium
Property Description
Welcome to Stagecoach Village! This charming townhouse offers an open floor plan and inviting living spaces. The main level features an eat-in kitchen with stainless steel appliances and direct access to a composite deck overlooking the beautifully maintained common garden and spacious lawn area. The adjoining family room boasts a cozy fireplace, perfect for relaxing or entertaining. Upstairs you'll find two generously sized bedrooms and a full bath complete with washer and dryer. The unfinished basement provides excellent storage or potential for future expansion. Enjoy low-maintenance living in a community with easy access to the World War II Veterans Memorial Trail/Norton Rail-Trail, a scenic 6.6-mile path, as well as nearby shops, dining, and commuter routes.
Location
State MA
County Bristol
Zoning Res
Direction Rt123 to Washington Street
Rooms
Family Room Flooring - Wall to Wall Carpet, Window(s) - Bay/Bow/Box, Recessed Lighting
Basement Y
Primary Bedroom Level Second
Dining Room Flooring - Wall to Wall Carpet, Recessed Lighting
Kitchen Flooring - Stone/Ceramic Tile, Pantry, Exterior Access, Stainless Steel Appliances, Lighting - Overhead
Interior
Heating Electric Baseboard
Cooling Wall Unit(s)
Flooring Tile, Carpet, Hardwood
Fireplaces Number 1
Fireplaces Type Family Room
Appliance Range, Dishwasher, Microwave, Refrigerator, Washer, Dryer
Laundry Flooring - Stone/Ceramic Tile, Second Floor, In Unit, Electric Dryer Hookup, Washer Hookup
Exterior
Exterior Feature Deck - Composite
Community Features Public Transportation, Shopping, Walk/Jog Trails, Highway Access, Public School
Utilities Available for Electric Dryer, Washer Hookup
Roof Type Shingle
Total Parking Spaces 2
Garage No
Building
Story 3
Sewer Private Sewer
Water Private
Others
Senior Community false
Read Less
Want to know what your home might be worth? Contact us for a FREE valuation!

Our team is ready to help you sell your home for the highest possible price ASAP
Bought with Trish Bergevine • Berkshire Hathaway HomeServices Evolution Properties






