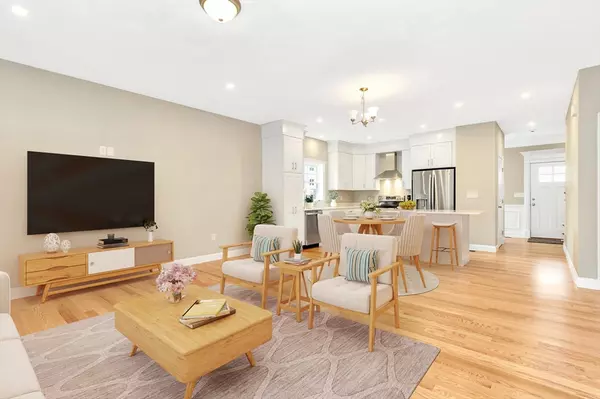$681,716
$674,900
1.0%For more information regarding the value of a property, please contact us for a free consultation.
25 Willow Pond Circle #Unit 25 Medway, MA 02053
2 Beds
2.5 Baths
2,245 SqFt
Key Details
Sold Price $681,716
Property Type Condo
Sub Type Condominium
Listing Status Sold
Purchase Type For Sale
Square Footage 2,245 sqft
Price per Sqft $303
MLS Listing ID 73407392
Sold Date 09/18/25
Bedrooms 2
Full Baths 2
Half Baths 1
HOA Fees $415/mo
Year Built 2025
Tax Year 2025
Property Sub-Type Condominium
Property Description
Welcome to the fabulous free-standing Blue Bird Model at Willowside Medway! Enjoy a distinctive townhouse with 2,200+ square feet of great space easily adaptable to your decor & lifestyle. From a welcoming front porch, enter a foyer with custom moldings & closet open to a spacious open floor plan including a living room with serene views & sliders to a private deck, dining area & stylish upgraded kitchen w/white cabinets, Quartz counters & stainless streel appliances. Primary bedroom suite has full bath with laundry & double closets. Upstairs, there's a second bedroom, office, full bath & bonus room. Unfinished walk-out lower-level space is ideal for storage, hobbies or additional finished space. Attached two-car garage. Enjoy living in Medway's most popular 55+ community of 54 townhomes sited with open space & trails along the Charles River. Plus a convenient location! Visit today!
Location
State MA
County Norfolk
Direction Take Village Street to Willow Pond Circle. 25 Willow Pond Circle is next to the Model Home.
Rooms
Basement Y
Primary Bedroom Level First
Dining Room Flooring - Hardwood, Lighting - Overhead
Kitchen Flooring - Hardwood, Countertops - Stone/Granite/Solid, Kitchen Island, Open Floorplan, Recessed Lighting, Stainless Steel Appliances, Lighting - Pendant
Interior
Interior Features Lighting - Overhead, Closet, Decorative Molding, Office, Bonus Room, Foyer, Internet Available - Unknown
Heating Central, Forced Air, Propane
Cooling Central Air
Flooring Wood, Tile, Carpet, Flooring - Wall to Wall Carpet, Flooring - Hardwood
Appliance Oven, Microwave, ENERGY STAR Qualified Refrigerator, ENERGY STAR Qualified Washer, Rangetop - ENERGY STAR
Laundry Bathroom - Full, First Floor, In Unit, Washer Hookup
Exterior
Exterior Feature Porch, Deck
Garage Spaces 2.0
Community Features Public Transportation, Shopping, Pool, Tennis Court(s), Park, Walk/Jog Trails, Golf, Medical Facility, Conservation Area, Highway Access, T-Station
Utilities Available for Electric Range, Washer Hookup
Roof Type Shingle
Total Parking Spaces 2
Garage Yes
Building
Story 2
Sewer Public Sewer
Water Public
Others
Pets Allowed Yes w/ Restrictions
Senior Community true
Read Less
Want to know what your home might be worth? Contact us for a FREE valuation!

Our team is ready to help you sell your home for the highest possible price ASAP
Bought with The Kattman Team • ERA Key Realty Services-Bay State Group






