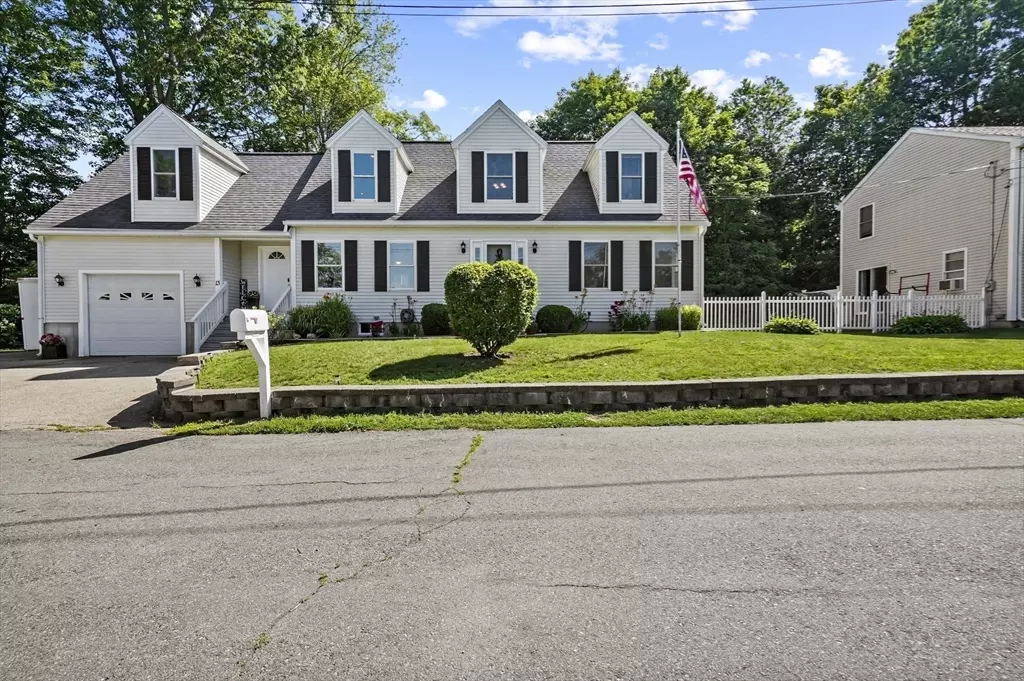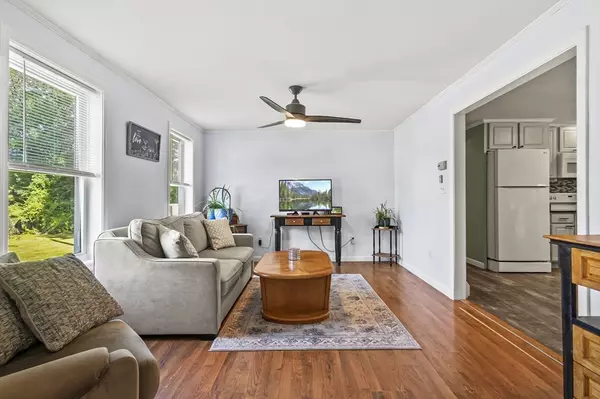$740,000
$749,900
1.3%For more information regarding the value of a property, please contact us for a free consultation.
13 Hoyt Ave Amesbury, MA 01913
4 Beds
4.5 Baths
2,225 SqFt
Key Details
Sold Price $740,000
Property Type Single Family Home
Sub Type Single Family Residence
Listing Status Sold
Purchase Type For Sale
Square Footage 2,225 sqft
Price per Sqft $332
MLS Listing ID 73396408
Sold Date 09/11/25
Style Cape
Bedrooms 4
Full Baths 4
Half Baths 1
HOA Y/N false
Year Built 2004
Annual Tax Amount $10,110
Tax Year 2025
Lot Size 8,276 Sqft
Acres 0.19
Property Sub-Type Single Family Residence
Property Description
IN-LAW APARTMENT-perfect for multigenerational living or revert back to an expansive single family home. Meticulously maintained and move-in ready, this custom built home offers the perfect blend of space, flexibility, and location. The floor plan features both 1st & 2nd floor master suite options. A true highlight is the coveted one-bedroom in-law apartment, featuring large sunlit rooms, a private entrance, and deck. Explore the possibility of converting to an ADU for potential rental income. In total there are 4 bedrooms and 4.5 baths. Inside, enjoy freshly painted interiors, great flow, and natural light. A spacious, partially finished (unheated) basement with 1/2 bath, offers excellent potential for future expansion. Enjoy outdoor living in the private, fenced backyard with a large deck. Situated at the end of a lovely dead end street, the home offers both tranquility and convenience—just minutes to parks, commuter routes, and a vibrant downtown. A rare find that checks every box!
Location
State MA
County Essex
Zoning R8
Direction Haverhill Rd to Hoyt Ave
Rooms
Basement Full
Primary Bedroom Level Second
Interior
Interior Features Kitchen, Bathroom
Heating Baseboard, Oil
Cooling Window Unit(s)
Appliance Water Heater, Range, Dishwasher, Disposal, Microwave, Refrigerator, Freezer, Washer, Dryer
Laundry First Floor
Exterior
Exterior Feature Deck - Wood, Storage, Fenced Yard
Garage Spaces 1.0
Fence Fenced
Community Features Public Transportation, Shopping, Park, Walk/Jog Trails, Golf, Medical Facility, Laundromat, Bike Path, Conservation Area, Highway Access, House of Worship, Marina, Public School
Roof Type Shingle
Total Parking Spaces 5
Garage Yes
Building
Lot Description Level
Foundation Concrete Perimeter
Sewer Public Sewer
Water Public
Architectural Style Cape
Schools
Elementary Schools Amesbury
Middle Schools Amesbury
High Schools Amesbury
Others
Senior Community false
Acceptable Financing Contract
Listing Terms Contract
Read Less
Want to know what your home might be worth? Contact us for a FREE valuation!

Our team is ready to help you sell your home for the highest possible price ASAP
Bought with The Lisa Sevajian Group • Compass






