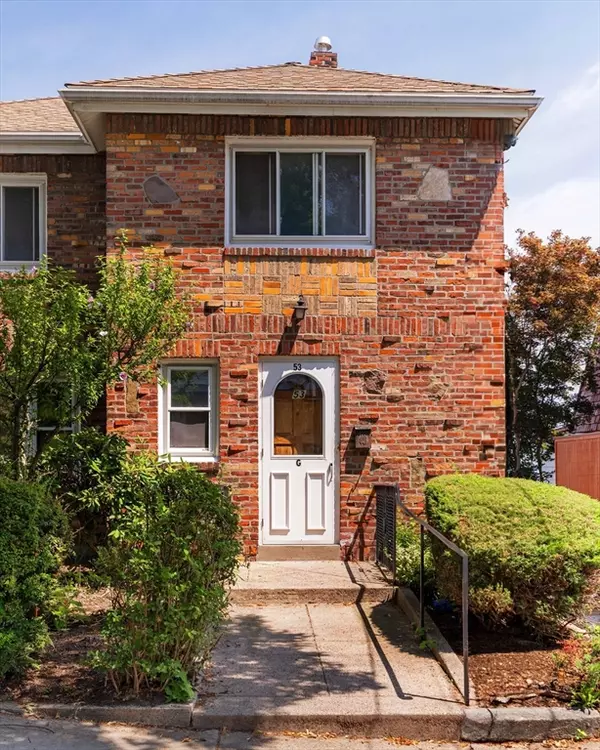$810,000
$795,000
1.9%For more information regarding the value of a property, please contact us for a free consultation.
53 Beachview Rd Boston, MA 02128
3 Beds
2.5 Baths
1,912 SqFt
Key Details
Sold Price $810,000
Property Type Single Family Home
Sub Type Single Family Residence
Listing Status Sold
Purchase Type For Sale
Square Footage 1,912 sqft
Price per Sqft $423
MLS Listing ID 73413231
Sold Date 09/12/25
Style Colonial
Bedrooms 3
Full Baths 2
Half Baths 1
HOA Y/N false
Year Built 1940
Annual Tax Amount $3,150
Tax Year 2026
Lot Size 4,791 Sqft
Acres 0.11
Property Sub-Type Single Family Residence
Property Description
Welcome to 53 Beachview Road - a great opportunity for both end users and contractors seeking a project in a prime location. Perched high in East Boston's Orient Heights on a beautiful tree-lined street, this 3-bed, 2.5-bath home features hardwood floors throughout the living room, dining room, and all three bedrooms. The tiled kitchen has been equipped with a brand-new Whirlpool gas stove and GE fridge. There's a full tiled bath with a glass-door shower on the main floor, plus a second full bath upstairs with a tub and shower combo. The finished basement offers extra living space with tile floors, a gas fireplace, kitchenette, and walk-out access to the backyard. Just a half-mile from the Blue Line at Suffolk Downs, along with neighborhood favorites like Angela's Café, Luna's, and Caffè dello Sport. Situated near the massive Suffolk Downs redevelopment, this home is ideally positioned to benefit from one of Boston's most exciting neighborhood transformations.
Location
State MA
County Suffolk
Zoning R1
Direction Orient Avenue to Drumlin Road to Beachview Road.
Rooms
Basement Full, Finished, Walk-Out Access, Interior Entry
Primary Bedroom Level Second
Dining Room Ceiling Fan(s), Flooring - Hardwood, Window(s) - Bay/Bow/Box, Lighting - Overhead
Kitchen Ceiling Fan(s), Flooring - Stone/Ceramic Tile, Gas Stove, Lighting - Overhead
Interior
Interior Features Bathroom - Half, Open Floorplan, Lighting - Overhead, Closet - Double, Bonus Room, Kitchen
Heating Baseboard, Fireplace(s)
Cooling Window Unit(s)
Flooring Tile, Hardwood, Flooring - Stone/Ceramic Tile
Fireplaces Number 1
Appliance Gas Water Heater, Water Heater, Range, Refrigerator, Freezer, Washer, Range Hood, Gas Cooktop
Laundry Washer Hookup, In Basement
Exterior
Exterior Feature Patio, Storage, Fenced Yard, Garden
Fence Fenced
Community Features Public Transportation, Shopping, Pool, Tennis Court(s), Park, Walk/Jog Trails, Golf, Medical Facility, Laundromat, Bike Path, Conservation Area, Highway Access, House of Worship, Marina, Private School, Public School, T-Station, University
Utilities Available for Gas Range, Washer Hookup
Waterfront Description Ocean,Beach Ownership(Public)
Roof Type Shingle
Total Parking Spaces 1
Garage No
Building
Foundation Concrete Perimeter
Sewer Public Sewer
Water Public
Architectural Style Colonial
Others
Senior Community false
Read Less
Want to know what your home might be worth? Contact us for a FREE valuation!

Our team is ready to help you sell your home for the highest possible price ASAP
Bought with Ronnie Orlando • Urban Circle Realty






