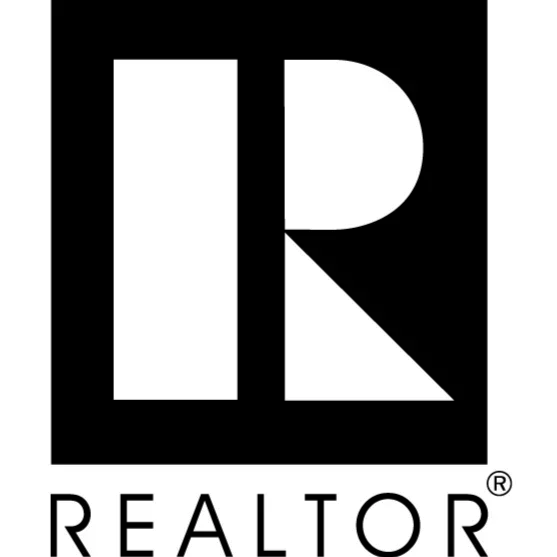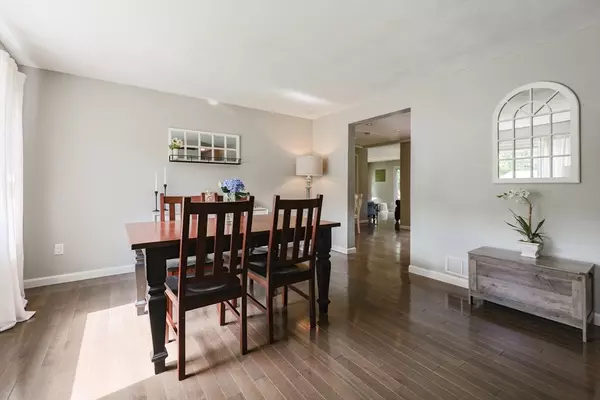$660,000
$599,999
10.0%For more information regarding the value of a property, please contact us for a free consultation.
46 Regal St Holliston, MA 01746
3 Beds
2 Baths
1,241 SqFt
Key Details
Sold Price $660,000
Property Type Single Family Home
Sub Type Single Family Residence
Listing Status Sold
Purchase Type For Sale
Square Footage 1,241 sqft
Price per Sqft $531
MLS Listing ID 73414619
Sold Date 09/12/25
Style Ranch
Bedrooms 3
Full Baths 2
HOA Y/N false
Year Built 1956
Annual Tax Amount $7,775
Tax Year 2025
Lot Size 0.470 Acres
Acres 0.47
Property Sub-Type Single Family Residence
Property Description
Nestled on a quiet street in Holliston this inviting home is turn key and move in ready. Enter and take notice of the beautiful hardwood flooring throughtout the entire home. The heart of this home resides in its meticulously designed eat in kitchen, where stone countertops meet shaker cabinets adorned with crown molding, a complementary backsplash and stainless steel appliances. In the living room, a skylight and slider invites the outside in, suffusing the area with warmth and natural light, a perfect setting for relaxation and contemplation. The primary bedroom provides a private retreat with an ensuite bathroom. Outside, the expansive level lot provides ample space for outdoor enjoyment, with a fenced backyard offering privacy and security. A newer deck ('22) and dedicated outdoor dining area invite al fresco meals and gatherings. Notable upgrades includes bathroom remodel 2021, Furnace 2021, Tankless hot water heater 2021.
Location
State MA
County Middlesex
Zoning 40
Direction Washington to Woodland St to Fawn Rd to Regal St
Rooms
Family Room Flooring - Hardwood, Window(s) - Bay/Bow/Box, Exterior Access
Primary Bedroom Level First
Kitchen Flooring - Hardwood, Dining Area, Countertops - Stone/Granite/Solid, Countertops - Upgraded, Slider, Stainless Steel Appliances
Interior
Heating Natural Gas
Cooling Window Unit(s)
Flooring Wood, Tile
Fireplaces Number 1
Appliance Gas Water Heater, Range, Dishwasher, Refrigerator, Washer, Dryer
Laundry First Floor, Electric Dryer Hookup
Exterior
Exterior Feature Deck, Rain Gutters, Storage, Fenced Yard
Garage Spaces 1.0
Fence Fenced/Enclosed, Fenced
Community Features Shopping, Tennis Court(s), Park, Walk/Jog Trails, Golf, Medical Facility, Bike Path, Conservation Area, Highway Access, Public School
Utilities Available for Gas Range, for Electric Dryer
Roof Type Shingle
Total Parking Spaces 5
Garage Yes
Building
Lot Description Level
Foundation Concrete Perimeter
Sewer Private Sewer
Water Public
Architectural Style Ranch
Schools
Elementary Schools Miller/Placentino
Middle Schools Adams
High Schools Hhs
Others
Senior Community false
Read Less
Want to know what your home might be worth? Contact us for a FREE valuation!

Our team is ready to help you sell your home for the highest possible price ASAP
Bought with Kathryn S. McCowan • Coldwell Banker Realty - Waltham






