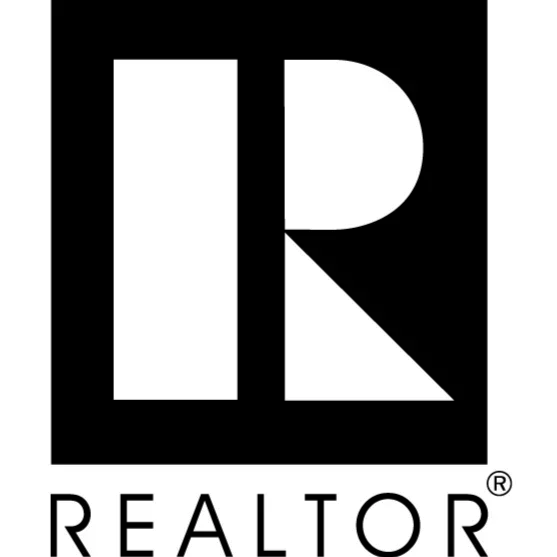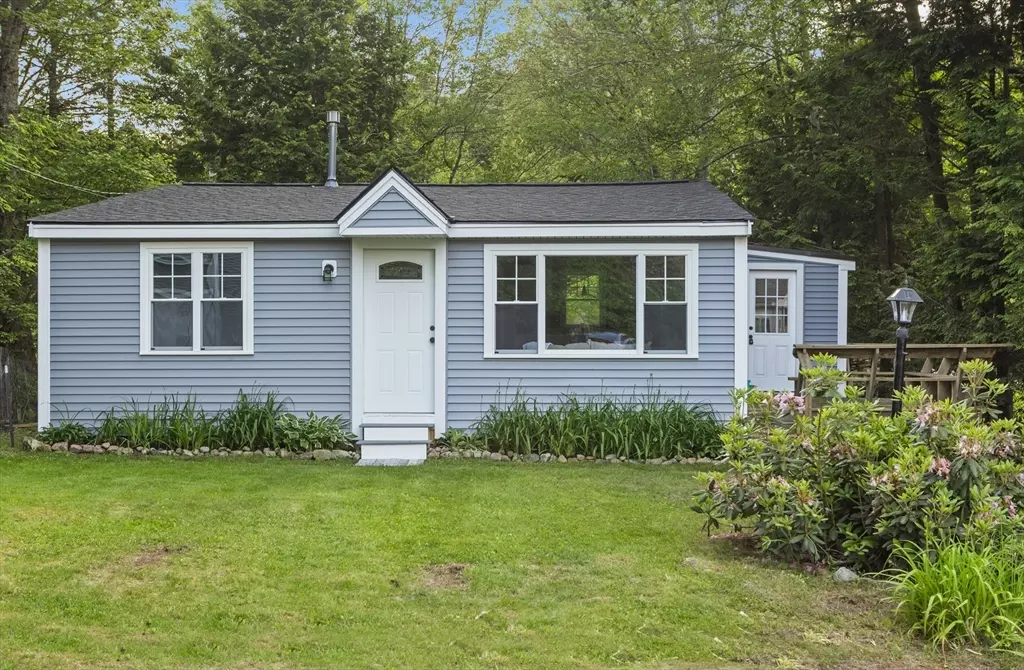$338,000
$333,000
1.5%For more information regarding the value of a property, please contact us for a free consultation.
49 Lakeshore Dr Ashburnham, MA 01430
2 Beds
1 Bath
994 SqFt
Key Details
Sold Price $338,000
Property Type Single Family Home
Sub Type Single Family Residence
Listing Status Sold
Purchase Type For Sale
Square Footage 994 sqft
Price per Sqft $340
Subdivision Lake Watatic
MLS Listing ID 73392743
Sold Date 09/10/25
Style Ranch
Bedrooms 2
Full Baths 1
HOA Y/N false
Year Built 1959
Annual Tax Amount $1,984
Tax Year 2025
Lot Size 0.320 Acres
Acres 0.32
Property Sub-Type Single Family Residence
Property Description
Welcome to 49 Lakeshore Drive in Ashburnham Ma a beautifully updated year-round home just steps from desirable Lake Watatic! This 2-bed, 1-bath property has new vinyl plank flooring, fresh paint, and abundant natural light. The kitchen features white cabinetry, marble-look countertops, stainless steel appliances, and a stylish tile backsplash. Major updates include a new roof, vinyl siding, windows, 200-amp electrical, and water heater. Enjoy a bright bonus room perfect for an office with partial lake views, plus a spacious mudroom with laundry hookups. Outside, the yard offers fresh landscaping,large front deck, garden beds, and a private driveway. Located in a quiet lake community and beach located across the street with very low-cost lake rights at just $108/year,this home is ideal for full-time living, weekend escapes, or as a low-maintenance investment.Peaceful ,serene and exactly what lake life living should be ,You don't want to miss this one !
Location
State MA
County Worcester
Area Blackburn Village
Zoning R
Direction Rt 2 to MA 12 North to Ashburnham town center Rt 101 west to 119 west take a right onto Lakeshore Dr
Interior
Heating Forced Air, Electric, Propane
Cooling None
Flooring Vinyl
Appliance Water Heater, Range, Microwave, Refrigerator
Laundry Electric Dryer Hookup, Washer Hookup
Exterior
Exterior Feature Deck - Wood, Invisible Fence
Fence Invisible
Community Features Walk/Jog Trails, Private School, Public School
Utilities Available for Electric Range, for Electric Dryer, Washer Hookup
Waterfront Description Lake/Pond,Walk to,0 to 1/10 Mile To Beach,Beach Ownership(Association)
View Y/N Yes
View Scenic View(s)
Roof Type Shingle
Total Parking Spaces 2
Garage No
Building
Lot Description Level
Foundation Block
Sewer Holding Tank
Water Public
Architectural Style Ranch
Schools
Elementary Schools John R Briggs
Middle Schools Overlook
High Schools Oakmont
Others
Senior Community false
Acceptable Financing Contract
Listing Terms Contract
Read Less
Want to know what your home might be worth? Contact us for a FREE valuation!

Our team is ready to help you sell your home for the highest possible price ASAP
Bought with Christopher Lavallee • RE/MAX Partners Relocation






