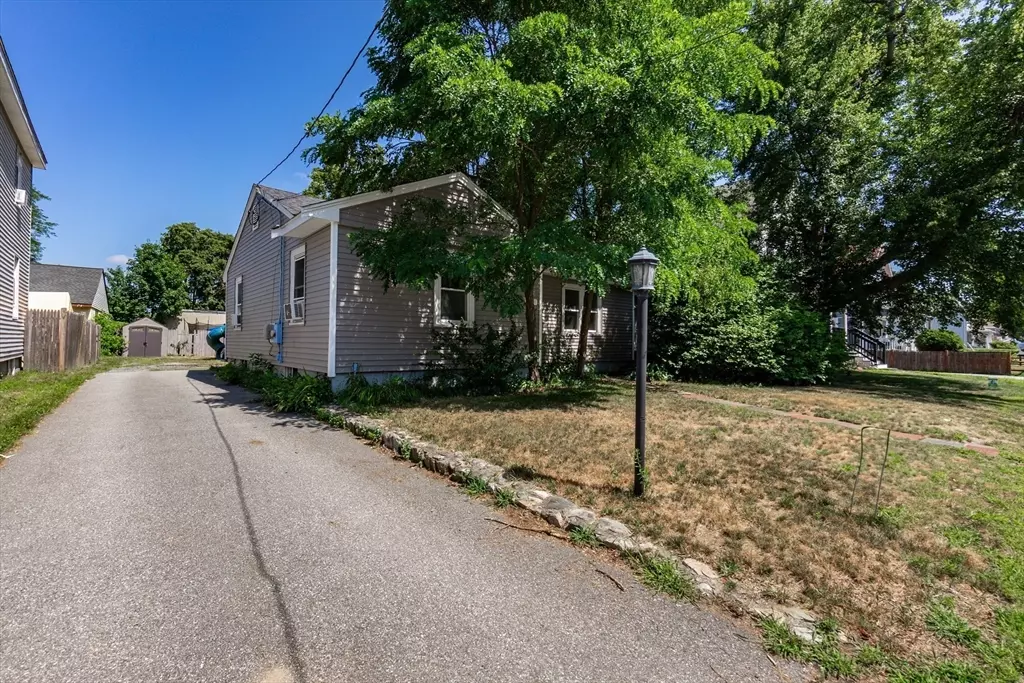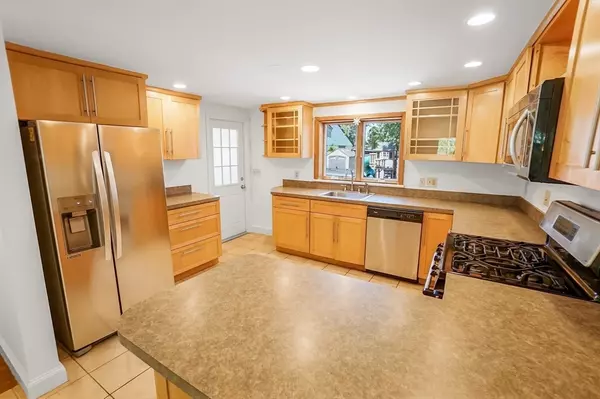$555,000
$549,900
0.9%For more information regarding the value of a property, please contact us for a free consultation.
26 Hartford St Framingham, MA 01702
3 Beds
2 Baths
1,803 SqFt
Key Details
Sold Price $555,000
Property Type Single Family Home
Sub Type Single Family Residence
Listing Status Sold
Purchase Type For Sale
Square Footage 1,803 sqft
Price per Sqft $307
MLS Listing ID 73411095
Sold Date 09/10/25
Style Ranch
Bedrooms 3
Full Baths 2
HOA Y/N false
Year Built 1952
Annual Tax Amount $6,407
Tax Year 2025
Lot Size 7,405 Sqft
Acres 0.17
Property Sub-Type Single Family Residence
Property Description
Offer Deadline Sunday 8/3 by 6pm! Charming 3-bed, 2-bath Ranch in Framingham with a large kitchen, hardwood floors, and a versatile finished basement with inlaw potential. Features include a large composite deck and fenced in yard. Excellent commuter location near train station and routes 9,30,90,126. Also close to learned pond (trails and swimming), two playgrounds and Jacks Abby restaurant and brewery!
Location
State MA
County Middlesex
Zoning B
Direction RTE 126 to Hartford St
Rooms
Family Room Flooring - Wall to Wall Carpet
Basement Full, Bulkhead
Primary Bedroom Level First
Dining Room Closet, Flooring - Stone/Ceramic Tile
Kitchen Flooring - Stone/Ceramic Tile, Recessed Lighting, Stainless Steel Appliances
Interior
Interior Features Bonus Room, Office
Heating Baseboard, Natural Gas
Cooling None
Flooring Tile, Carpet, Hardwood, Flooring - Wall to Wall Carpet
Appliance Range, Dishwasher, Refrigerator, Washer, Dryer
Laundry Electric Dryer Hookup, Washer Hookup, In Basement
Exterior
Exterior Feature Deck - Composite, Rain Gutters
Community Features Public Transportation, Shopping, Medical Facility, Laundromat, Highway Access, Public School, T-Station, University
Utilities Available for Gas Range, Washer Hookup
Roof Type Shingle
Total Parking Spaces 4
Garage No
Building
Lot Description Level
Foundation Concrete Perimeter
Sewer Public Sewer
Water Public
Architectural Style Ranch
Schools
High Schools Fhs
Others
Senior Community false
Read Less
Want to know what your home might be worth? Contact us for a FREE valuation!

Our team is ready to help you sell your home for the highest possible price ASAP
Bought with Bela Kasas • Choice Realty RES






