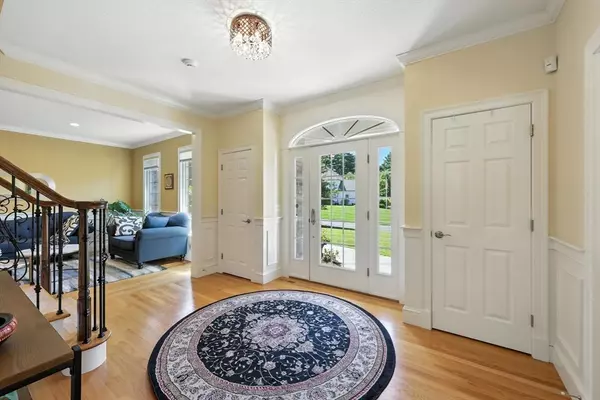$830,000
$730,000
13.7%For more information regarding the value of a property, please contact us for a free consultation.
5 Kensington Dr Wilbraham, MA 01095
4 Beds
3 Baths
3,191 SqFt
Key Details
Sold Price $830,000
Property Type Single Family Home
Sub Type Single Family Residence
Listing Status Sold
Purchase Type For Sale
Square Footage 3,191 sqft
Price per Sqft $260
Subdivision Gorgeous
MLS Listing ID 73410480
Sold Date 09/11/25
Style Colonial
Bedrooms 4
Full Baths 2
Half Baths 2
HOA Y/N false
Year Built 2004
Annual Tax Amount $12,997
Tax Year 2025
Lot Size 0.820 Acres
Acres 0.82
Property Sub-Type Single Family Residence
Property Description
Bathed in natural light & built with intention, this stately colonial offers an elevated lifestyle in one of the area's most sought-after cul-de-sac neighborhoods. From the moment you enter, you're greeted with beams of natural light, beautiful wood & tiled floors, rich millwork, custom built-ins & a dramatic staircase. The chef's kitchen is a showstopper, with Viking appliances, two-tone cabinetry, double ovens, wine fridge, gracious island & a seamless flow to the mudroom, pantry, laundry room & 2 car garage. The kitchen also offers direct access to the expansive backyard stone patio that's perfect for effortless entertaining. 4 spacious bedrooms await upstairs, including a serene primary en-suite with a custom walk-in closet. A finished lower level with 1/2 bath & gas fireplace offer a space to relax, host, or play along with abundant storage. With an EV-ready oversized garage, newer HVAC, security system, & 9-zone irrigation, this home blends everyday ease with timeless elegance.
Location
State MA
County Hampden
Zoning R34
Direction Off Stony Hill Rd near Wilbraham Middle School
Rooms
Basement Full, Finished, Interior Entry, Garage Access, Concrete
Primary Bedroom Level Second
Dining Room Flooring - Wood, Wainscoting, Lighting - Overhead
Kitchen Flooring - Stone/Ceramic Tile, Pantry, Countertops - Stone/Granite/Solid, Kitchen Island, Cabinets - Upgraded, Exterior Access, Open Floorplan, Recessed Lighting, Stainless Steel Appliances, Gas Stove
Interior
Interior Features Bathroom - Half, Walk-In Closet(s), Recessed Lighting, Storage, Cathedral Ceiling(s), Closet, 1/4 Bath, Game Room, Great Room, Mud Room, Foyer
Heating Central, Forced Air, Natural Gas, Fireplace
Cooling Central Air
Flooring Wood, Tile, Carpet, Flooring - Stone/Ceramic Tile, Flooring - Wall to Wall Carpet, Flooring - Wood
Fireplaces Number 2
Appliance Gas Water Heater, Dishwasher, Disposal, Microwave, Range, Refrigerator, Washer, Dryer, Wine Refrigerator, Range Hood
Laundry Flooring - Stone/Ceramic Tile, First Floor
Exterior
Exterior Feature Patio, Rain Gutters, Sprinkler System, Screens
Garage Spaces 2.0
Community Features Public Transportation, Shopping, Tennis Court(s), Park, Walk/Jog Trails, Golf, Medical Facility, Laundromat, Bike Path, Conservation Area, Highway Access, House of Worship, Private School, Public School, University
Utilities Available for Gas Range
Roof Type Shingle
Total Parking Spaces 10
Garage Yes
Building
Lot Description Cul-De-Sac, Cleared, Level
Foundation Concrete Perimeter
Sewer Public Sewer
Water Public
Architectural Style Colonial
Others
Senior Community false
Read Less
Want to know what your home might be worth? Contact us for a FREE valuation!

Our team is ready to help you sell your home for the highest possible price ASAP
Bought with Wheway Group • Coldwell Banker Realty - Western MA






