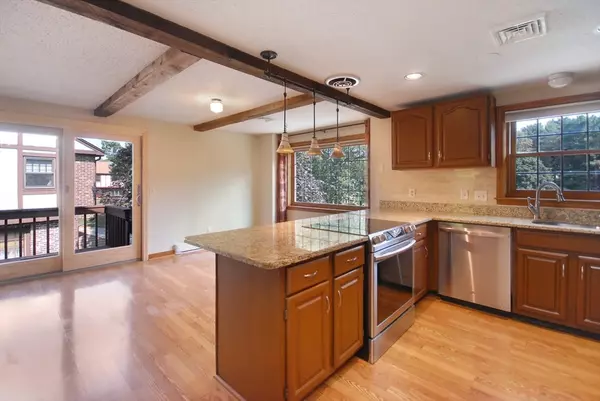$435,000
$429,000
1.4%For more information regarding the value of a property, please contact us for a free consultation.
A4 Scotty Hollow Drive #A4 Chelmsford, MA 01863
2 Beds
2 Baths
1,106 SqFt
Key Details
Sold Price $435,000
Property Type Condo
Sub Type Condominium
Listing Status Sold
Purchase Type For Sale
Square Footage 1,106 sqft
Price per Sqft $393
MLS Listing ID 73408897
Sold Date 09/09/25
Bedrooms 2
Full Baths 2
HOA Fees $360/mo
Year Built 1984
Annual Tax Amount $5,641
Tax Year 2025
Property Sub-Type Condominium
Property Description
Welcome to Scotty Hollow, a popular condominium community conveniently located to Rte 3 for easy commuting to NH and the Middlesex Tpk corridor. Situated near the entrance of the development, this multi-level garden style unit offers views of a tree-lined circle in front and open space in the rear. The living room with fireplace flows into the dining area with access to a balcony tucked off to the side. The well-equipped kitchen has SS appliances, granite counters and a breakfast bar to enjoy your morning coffee. There are two nicely sized bedrooms with the primary offering its own full bath and walk-in closet. Overlooking the living room is a loft suitable for study, play or projects along with access to a spacious storage area. Additional features include in-unit laundry and a lower-level walk-out mudroom and garage with wmork bench. Amenities are a swimming pool, clubhouse, tennis, basketball and hiking trails. It feels great to be home!
Location
State MA
County Middlesex
Zoning condo res
Direction Rte 40 Chelmsford to Scotty Hollow Drive, take first left and building is on the right
Rooms
Basement Y
Primary Bedroom Level Second
Dining Room Flooring - Laminate, Balcony / Deck, Slider
Kitchen Flooring - Laminate, Countertops - Stone/Granite/Solid, Breakfast Bar / Nook, Recessed Lighting
Interior
Interior Features Closet, Storage, Entry Hall, Loft, Mud Room
Heating Electric Baseboard
Cooling Central Air
Flooring Tile, Carpet, Laminate, Flooring - Wall to Wall Carpet
Fireplaces Number 1
Fireplaces Type Living Room
Appliance Range, Dishwasher, Disposal, Refrigerator, Washer, Dryer
Laundry Laundry Closet, Second Floor, In Unit, Electric Dryer Hookup
Exterior
Exterior Feature Deck - Wood
Garage Spaces 1.0
Pool Association, In Ground
Utilities Available for Electric Range, for Electric Dryer
Roof Type Shingle
Total Parking Spaces 2
Garage Yes
Building
Story 3
Sewer Public Sewer
Water Public
Others
Pets Allowed Yes w/ Restrictions
Senior Community false
Read Less
Want to know what your home might be worth? Contact us for a FREE valuation!

Our team is ready to help you sell your home for the highest possible price ASAP
Bought with Stephanie Galloni • Redfin Corp.






