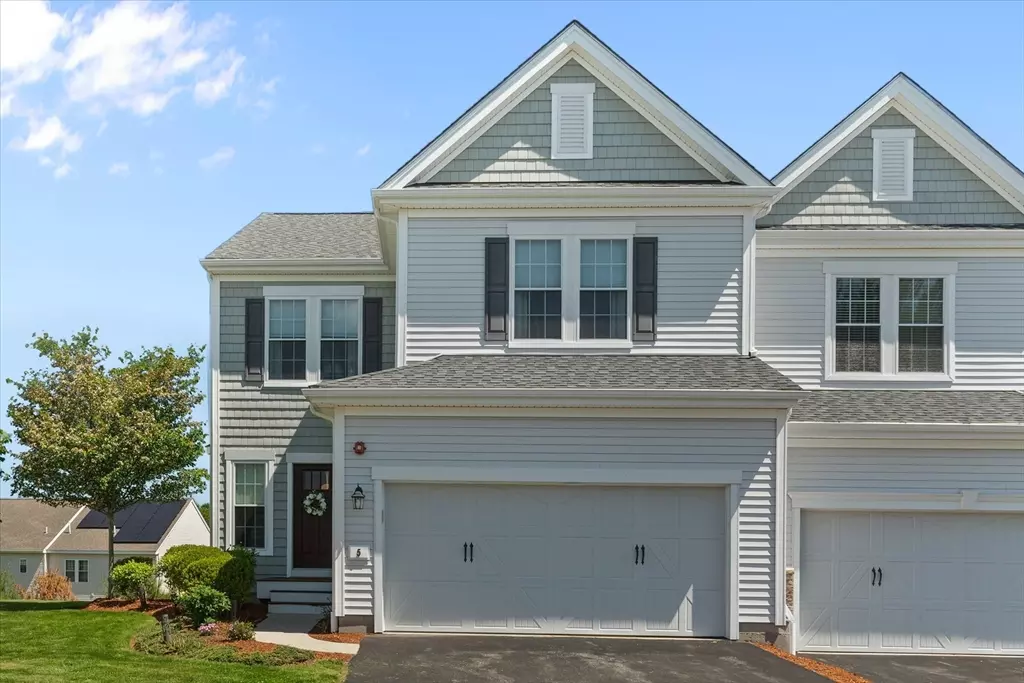$1,070,000
$989,000
8.2%For more information regarding the value of a property, please contact us for a free consultation.
5 Redwood Path #5 Hopkinton, MA 01748
2 Beds
3.5 Baths
2,877 SqFt
Key Details
Sold Price $1,070,000
Property Type Condo
Sub Type Condominium
Listing Status Sold
Purchase Type For Sale
Square Footage 2,877 sqft
Price per Sqft $371
MLS Listing ID 73381358
Sold Date 09/08/25
Bedrooms 2
Full Baths 3
Half Baths 1
HOA Fees $341/mo
Year Built 2018
Annual Tax Amount $12,118
Tax Year 2025
Property Sub-Type Condominium
Property Description
Stunning LEGACY FARMS NORTH Resale – Sought-After JACKSON Floor Plan! This pristine home welcomes you with a sunlit two-story great room and dramatic wall of windows. The main level features hardwood floors, recessed lighting, a formal dining room, mudroom, and half bath. The gourmet kitchen boasts stainless steel appliances, white cabinetry, granite countertops, and a custom oversized quartz island. Sliding doors open to a private deck overlooking a serene backyard. Upstairs, the spacious primary suite offers a walk-in closet and a luxurious ensuite bath with oversized tiled shower. Additional rooms include a large guest bedroom and a flexible bonus space—ideal as a home office, nursery, or third bedroom. A full bath completes the level. The finished walk-out basement with vinyl flooring & full bathroom, provides versatile space for a media room, gym, or playroom. Move-in ready with upgrades in a vibrant, established community—don't miss it!
Location
State MA
County Middlesex
Zoning A
Direction Legacy Farm Road, Right onto Spruce Street, left to Redwood Path.
Rooms
Family Room Bathroom - Full, Closet, Flooring - Vinyl, Exterior Access, Slider
Basement Y
Primary Bedroom Level Second
Dining Room Flooring - Hardwood, Recessed Lighting, Wainscoting, Crown Molding
Kitchen Closet/Cabinets - Custom Built, Flooring - Hardwood, Countertops - Stone/Granite/Solid, Kitchen Island, Recessed Lighting, Slider, Stainless Steel Appliances
Interior
Interior Features Bathroom - Full, Bathroom - With Shower Stall, Bathroom, Office
Heating Forced Air, Natural Gas
Cooling Central Air
Flooring Tile, Vinyl, Carpet, Hardwood, Flooring - Stone/Ceramic Tile, Flooring - Wall to Wall Carpet
Fireplaces Type Living Room
Appliance Range, Oven, Microwave, Refrigerator, Washer, Dryer, Water Treatment
Laundry Second Floor, In Unit, Electric Dryer Hookup, Washer Hookup
Exterior
Exterior Feature Deck - Composite
Garage Spaces 2.0
Community Features Public Transportation, Shopping, Park, Walk/Jog Trails, Golf, Highway Access, Public School, T-Station
Utilities Available for Gas Range, for Electric Oven, for Electric Dryer, Washer Hookup
Waterfront Description Lake/Pond,1/2 to 1 Mile To Beach,Beach Ownership(Public)
Roof Type Shingle
Total Parking Spaces 2
Garage Yes
Building
Story 3
Sewer Other
Water Public
Others
Pets Allowed Yes
Senior Community false
Acceptable Financing Contract
Listing Terms Contract
Read Less
Want to know what your home might be worth? Contact us for a FREE valuation!

Our team is ready to help you sell your home for the highest possible price ASAP
Bought with Joseph Cali • Cali Realty Group, Inc.


