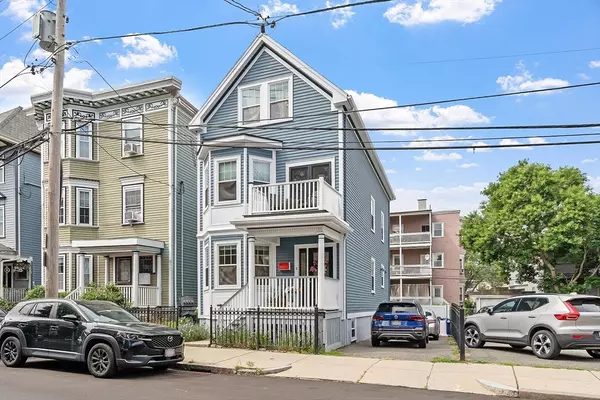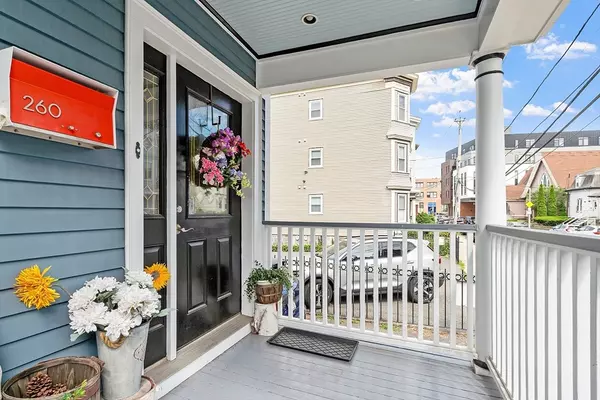$1,145,000
$1,175,000
2.6%For more information regarding the value of a property, please contact us for a free consultation.
260 E Cottage St Boston, MA 02125
4 Beds
4.5 Baths
2,538 SqFt
Key Details
Sold Price $1,145,000
Property Type Single Family Home
Sub Type Single Family Residence
Listing Status Sold
Purchase Type For Sale
Square Footage 2,538 sqft
Price per Sqft $451
MLS Listing ID 73402409
Sold Date 08/27/25
Style Colonial
Bedrooms 4
Full Baths 4
Half Baths 1
HOA Y/N false
Year Built 2004
Annual Tax Amount $8,660
Tax Year 2025
Lot Size 3,049 Sqft
Acres 0.07
Property Sub-Type Single Family Residence
Property Description
Enjoy 4 floors of living space in this beautifully updated 4 bed, 4.5 bath single-family with private 3-car driveway, conveniently located 1/3 of a mile from the JFK/UMass T stop in the highly sought after Savin Hill neighborhood. Built in 2004, the 1st floor showcases large open-concept eat-in kitchen, living, & dining rooms perfect for entertaining. Other features include a gorgeous bay window overflowing w/ natural light, a cozy fireplace for cold winter nights, along w/ direct access from the sundrenched kitchen onto the back deck and fenced-in backyard garden oasis. 2nd floor offers 3 generous bedrooms, 2 full baths (1 w/ en-suite for 2nd primary bed), and 2 decks. A private primary retreat with a spa-inspired en-suite bath and steam shower completes the 3rd floor. Finished basement w/ full bath and laundry room offers flexible bonus space for a gym, playroom or guests. Easy access to Rt 93, Red Line, UMASS Boston, downtown, shops/restaurants. Endless possibilities w/ this home!
Location
State MA
County Suffolk
Area Dorchester'S Savin Hill
Zoning R1
Direction Pleasant St to E Cottage St towards Dorchester Ave
Rooms
Basement Finished
Primary Bedroom Level Third
Dining Room Flooring - Hardwood, Open Floorplan, Recessed Lighting
Kitchen Closet/Cabinets - Custom Built, Flooring - Marble, Dining Area, Pantry, Countertops - Stone/Granite/Solid, Deck - Exterior, Exterior Access, Open Floorplan, Recessed Lighting, Stainless Steel Appliances, Gas Stove, Peninsula
Interior
Interior Features Bathroom - Half, Lighting - Overhead, Bathroom - Full, Closet, Bathroom, Bonus Room, Sauna/Steam/Hot Tub
Heating Central, Forced Air, Electric Baseboard, Natural Gas
Cooling Central Air, Ductless
Flooring Wood, Tile, Marble, Hardwood, Flooring - Stone/Ceramic Tile
Fireplaces Number 1
Fireplaces Type Living Room
Appliance Gas Water Heater, Water Heater, Range, Dishwasher, Disposal, Microwave, Refrigerator, Washer, Dryer
Laundry Flooring - Stone/Ceramic Tile, Electric Dryer Hookup, Gas Dryer Hookup, Washer Hookup, In Basement
Exterior
Exterior Feature Porch, Deck, Covered Patio/Deck, Balcony, Rain Gutters, Storage, Fenced Yard, Garden
Fence Fenced/Enclosed, Fenced
Community Features Public Transportation, Shopping, Tennis Court(s), Park, Walk/Jog Trails, Medical Facility, Laundromat, Highway Access, House of Worship, Private School, Public School, T-Station, University, Sidewalks
Utilities Available for Gas Range, for Gas Dryer, for Electric Dryer, Washer Hookup
Waterfront Description Bay,Ocean,Walk to,1/2 to 1 Mile To Beach,Beach Ownership(Public)
Roof Type Shingle
Total Parking Spaces 3
Garage No
Building
Lot Description Level
Foundation Concrete Perimeter
Sewer Public Sewer
Water Public
Architectural Style Colonial
Others
Senior Community false
Read Less
Want to know what your home might be worth? Contact us for a FREE valuation!

Our team is ready to help you sell your home for the highest possible price ASAP
Bought with Nguyet Lam • LAM Realty






