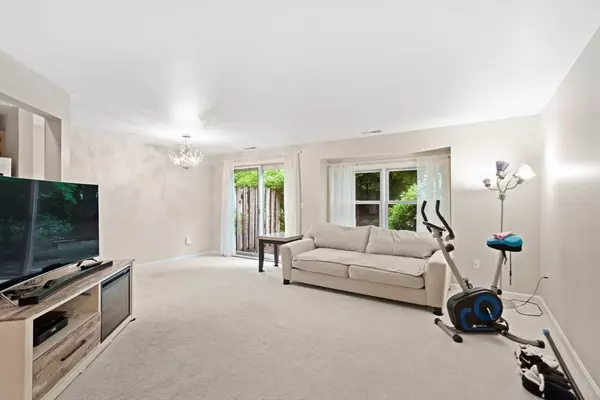$450,000
$449,900
For more information regarding the value of a property, please contact us for a free consultation.
29 Crystal Brook Way #C Marlborough, MA 01752
2 Beds
1.5 Baths
1,644 SqFt
Key Details
Sold Price $450,000
Property Type Condo
Sub Type Condominium
Listing Status Sold
Purchase Type For Sale
Square Footage 1,644 sqft
Price per Sqft $273
MLS Listing ID 73390168
Sold Date 08/13/25
Bedrooms 2
Full Baths 1
Half Baths 1
HOA Fees $471/mo
Year Built 1991
Annual Tax Amount $4,103
Tax Year 2025
Property Sub-Type Condominium
Property Description
Welcome to Crystal Brook! Don't miss out on this 3 level townhouse offering newer kitchen appliances, updated heating unit and a large family room/dining room with slider access to your private patio. The extra square footage of this unit allows for a third level skylit loft which can be used as an office, game/TV room, hobby room or whatever you may need. This great location gives you easy access to shopping, parks, schools and great restaurants. Continue on Route 20 and walk the beautiful Lake Williams Trail which includes a floating boardwalk over the lake. A short drive takes you to The Apex Center offering many different entertainment options. You'll also find Marlborough's Advanced Math and Science Academy Charter School (AMSA) ranking 4th within Massachusetts. This city offers a great balance of location, amenities and lifestyle for it's residents and is a wonderful place to call home!
Location
State MA
County Middlesex
Zoning R
Direction Route 20 to Curtis Avenue take left into Crystal Brook Complex.
Rooms
Family Room Flooring - Wall to Wall Carpet, Window(s) - Bay/Bow/Box, Slider
Basement N
Primary Bedroom Level Second
Kitchen Flooring - Stone/Ceramic Tile
Interior
Interior Features Closet, Loft
Heating Forced Air
Cooling Central Air
Flooring Tile, Carpet, Flooring - Wall to Wall Carpet
Fireplaces Number 1
Fireplaces Type Family Room, Living Room
Appliance Range, Dishwasher, Disposal, Microwave, Refrigerator, Washer, Dryer
Laundry In Unit
Exterior
Exterior Feature Patio
Garage Spaces 1.0
Community Features Shopping, Pool, Tennis Court(s), Park, Walk/Jog Trails, Golf, Medical Facility, Conservation Area, Private School
Utilities Available for Electric Range
Total Parking Spaces 1
Garage Yes
Building
Story 3
Sewer Public Sewer
Water Public
Schools
Elementary Schools Kane
Middle Schools Whitcomb
High Schools Marlborough Hs
Others
Pets Allowed Yes w/ Restrictions
Senior Community false
Read Less
Want to know what your home might be worth? Contact us for a FREE valuation!

Our team is ready to help you sell your home for the highest possible price ASAP
Bought with Kan Chai • Coldwell Banker Realty - Lexington





