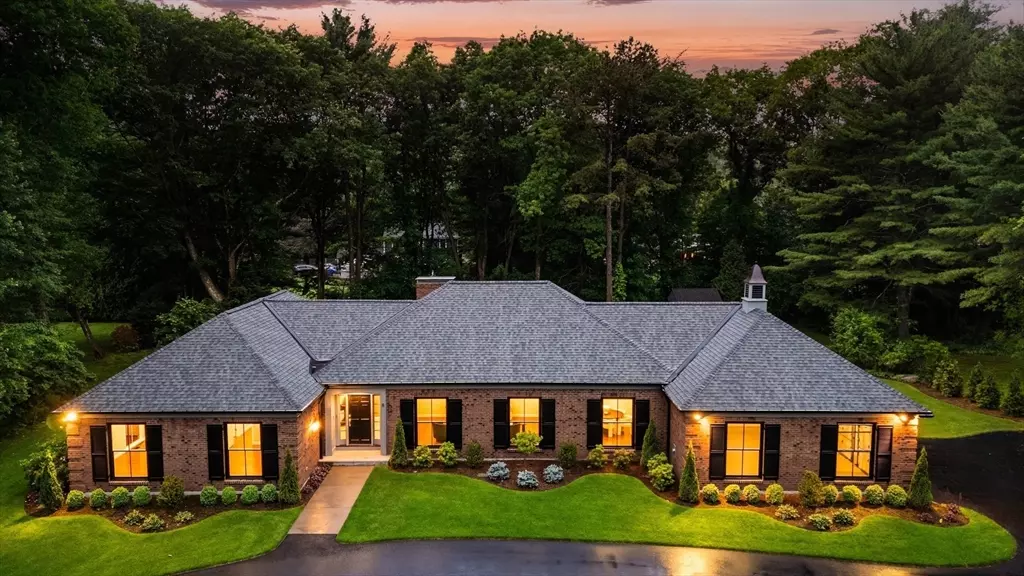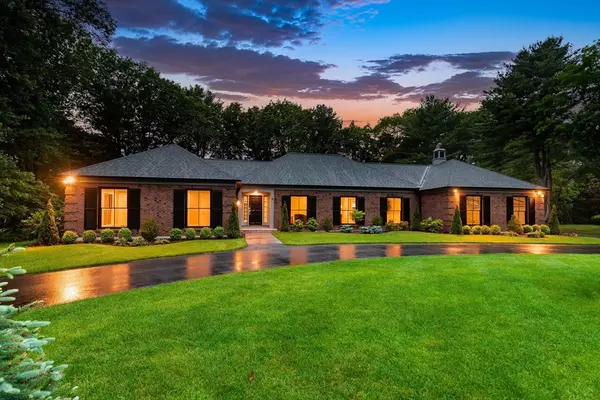$3,100,000
$2,795,000
10.9%For more information regarding the value of a property, please contact us for a free consultation.
8 Brent Rd Lexington, MA 02420
3 Beds
3 Baths
3,443 SqFt
Key Details
Sold Price $3,100,000
Property Type Single Family Home
Sub Type Single Family Residence
Listing Status Sold
Purchase Type For Sale
Square Footage 3,443 sqft
Price per Sqft $900
MLS Listing ID 73388929
Sold Date 08/06/25
Style Ranch
Bedrooms 3
Full Baths 2
Half Baths 2
HOA Y/N false
Year Built 1979
Annual Tax Amount $1
Tax Year 2024
Lot Size 0.750 Acres
Acres 0.75
Property Sub-Type Single Family Residence
Property Description
Don't miss this rare opportunity to own a much beloved French Provincial ranch in one of Lexington's most sought-after neighborhoods. Expertly updated by a top local builder, this home blends timeless elegance with modern comfort and features an open floor plan, generous rooms, and abundant storage throughout. Improvements include a new roof, oversized windows, updated kitchen & baths, fresh interior/exterior paint, patio, & professional landscaping. A circular drive leads to an oversized garage with mudroom entry. The chef's kitchen features quartz counters, Thermador appliances, and opens to a vaulted family room with custom hardwood floors & stone fireplace. Two sets of French doors lead to a patio overlooking the stunning backyard. Additional highlights include a welcoming foyer, formal living and dining rooms, all 1st floor bedrooms, home office and laundry. The finished lower level includes a bonus room, half bath, and ample storage. This special home is ready for its next owner!
Location
State MA
County Middlesex
Zoning RO
Direction Adams Street to Hathaway Road to Brent Road
Rooms
Family Room Vaulted Ceiling(s), Closet/Cabinets - Custom Built, Flooring - Hardwood, Exterior Access
Basement Full, Partially Finished, Interior Entry, Bulkhead
Primary Bedroom Level First
Dining Room Closet/Cabinets - Custom Built, Flooring - Hardwood
Kitchen Flooring - Stone/Ceramic Tile, Countertops - Stone/Granite/Solid, Kitchen Island, Recessed Lighting, Remodeled, Stainless Steel Appliances
Interior
Interior Features Recessed Lighting, Bathroom - Half, Home Office, Bathroom, Bonus Room, Mud Room, Walk-up Attic
Heating Forced Air, Natural Gas
Cooling Central Air
Flooring Wood, Tile, Flooring - Hardwood, Flooring - Stone/Ceramic Tile
Fireplaces Number 1
Fireplaces Type Family Room
Appliance Water Heater, Oven, Dishwasher, Disposal, Microwave, Refrigerator
Laundry Flooring - Stone/Ceramic Tile, First Floor
Exterior
Exterior Feature Patio, Storage, Professional Landscaping, Sprinkler System
Garage Spaces 2.0
Community Features Conservation Area, Public School
Utilities Available for Electric Oven
Roof Type Shingle
Total Parking Spaces 10
Garage Yes
Building
Lot Description Level
Foundation Concrete Perimeter
Sewer Public Sewer
Water Public
Architectural Style Ranch
Others
Senior Community false
Read Less
Want to know what your home might be worth? Contact us for a FREE valuation!

Our team is ready to help you sell your home for the highest possible price ASAP
Bought with Kendall Green Luce Team • Compass





