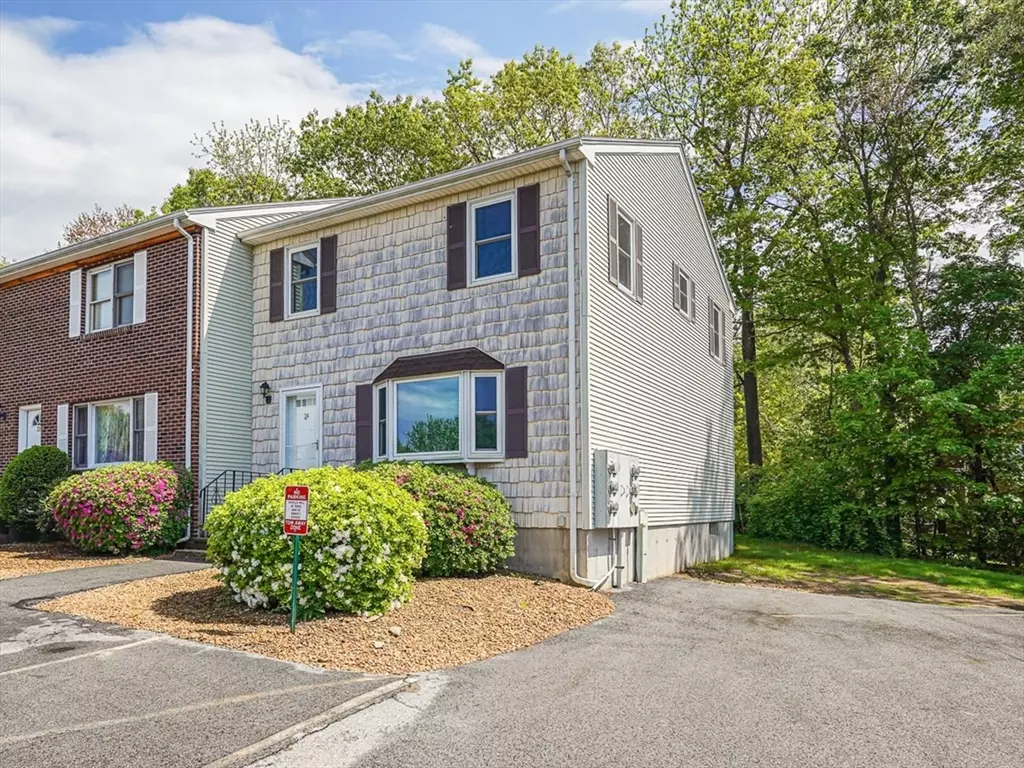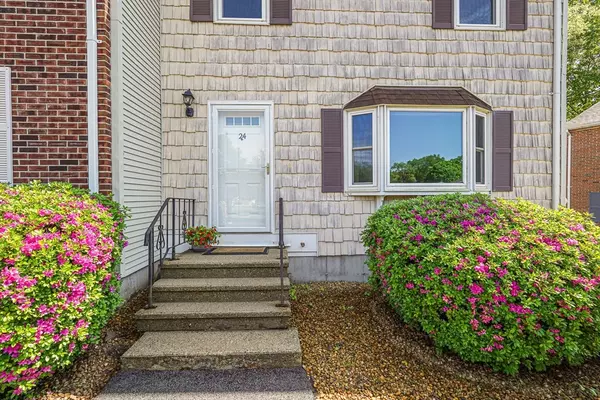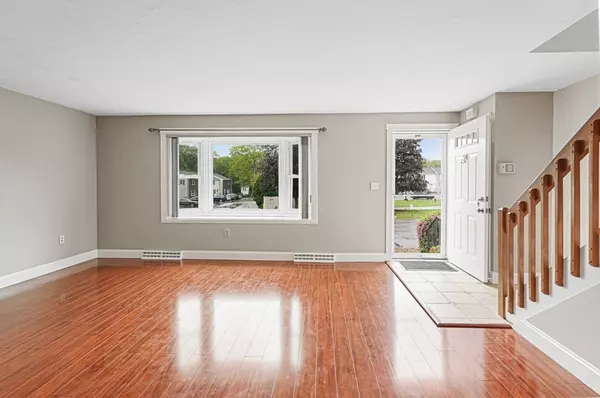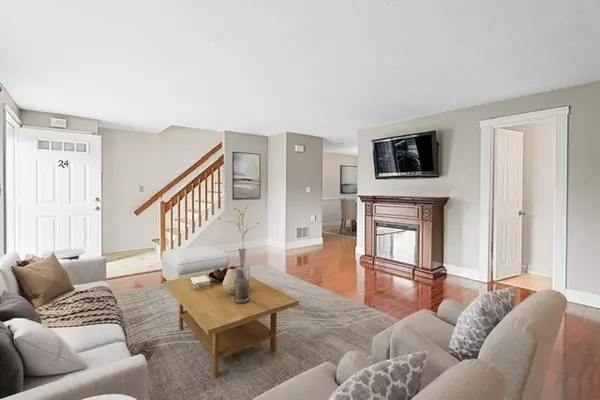$290,000
$289,900
For more information regarding the value of a property, please contact us for a free consultation.
24 Highcrest Park #24 Webster, MA 01570
2 Beds
1.5 Baths
1,536 SqFt
Key Details
Sold Price $290,000
Property Type Condo
Sub Type Condominium
Listing Status Sold
Purchase Type For Sale
Square Footage 1,536 sqft
Price per Sqft $188
MLS Listing ID 73379529
Sold Date 07/28/25
Bedrooms 2
Full Baths 1
Half Baths 1
HOA Fees $330/mo
Year Built 1986
Annual Tax Amount $2,832
Tax Year 2025
Property Sub-Type Condominium
Property Description
CHARMING END-UNIT TOWNHOUSE IN WEBSTER MA. Discover this inviting 2-bedroom,1.5 bath end-unit townhouse nestled in a desirable neighborhood of Webster MA located just 3 minutes from i395. Recently upgraded with modern comforts, this home features a newer heat pump and central air system, ensuring year-round comfort. All newer windows and fresh paint throughout brighten and freshen the interior, creating a move-in-ready oasis. The main level offers a spacious living room perfect for relaxing or entertaining, kitchen, dining area, a convenient half-bath, and a separate laundry area. Upstairs, you'll find two generously sized bedrooms and a full bath. Step outside to the private composite deck, ideal for enjoying a quiet moment while overlooking a serene and wooded space. The basement provides ample storage or can be transformed into additional living space with ease. Two assigned parking spaces in front. This lovely end unit home is move-in ready. A perfect place to call home!
Location
State MA
County Worcester
Zoning RA
Direction GPS Watch for a small Highcrest Park sign
Rooms
Basement Y
Primary Bedroom Level Second
Dining Room Flooring - Laminate
Kitchen Flooring - Stone/Ceramic Tile
Interior
Interior Features Internet Available - Unknown
Heating Heat Pump
Cooling Central Air, Heat Pump
Flooring Tile, Carpet, Laminate
Appliance Range, Dishwasher, Disposal, Refrigerator, Range Hood
Laundry Laundry Closet, First Floor, In Unit, Electric Dryer Hookup, Washer Hookup
Exterior
Exterior Feature Deck, Deck - Composite, Professional Landscaping
Community Features Shopping, Highway Access, Public School
Utilities Available for Electric Range, for Electric Oven, for Electric Dryer, Washer Hookup
Roof Type Shingle
Total Parking Spaces 2
Garage No
Building
Story 2
Sewer Public Sewer
Water Public
Others
Pets Allowed Yes w/ Restrictions
Senior Community false
Acceptable Financing Contract
Listing Terms Contract
Read Less
Want to know what your home might be worth? Contact us for a FREE valuation!

Our team is ready to help you sell your home for the highest possible price ASAP
Bought with David Silva • RE/MAX River's Edge





