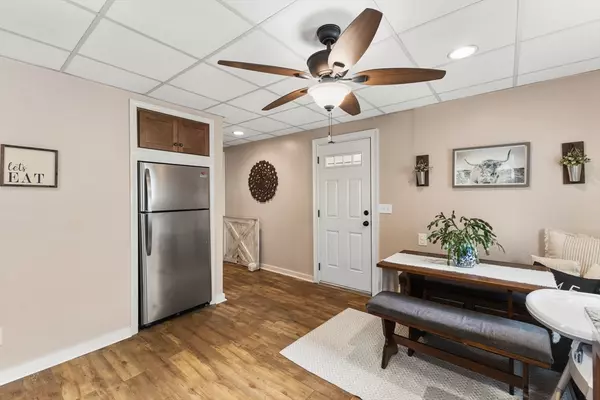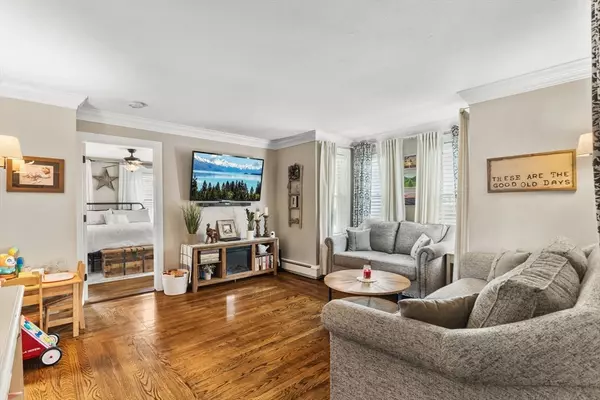$600,000
$559,900
7.2%For more information regarding the value of a property, please contact us for a free consultation.
53 Avon St Taunton, MA 02780
4 Beds
2 Baths
1,514 SqFt
Key Details
Sold Price $600,000
Property Type Multi-Family
Sub Type Multi Family
Listing Status Sold
Purchase Type For Sale
Square Footage 1,514 sqft
Price per Sqft $396
MLS Listing ID 73381814
Sold Date 07/18/25
Bedrooms 4
Full Baths 2
Year Built 1875
Annual Tax Amount $4,654
Tax Year 2025
Lot Size 8,712 Sqft
Acres 0.2
Property Sub-Type Multi Family
Property Description
Best and Final 06/02 @5pm! Welcome to this exceptional two-family home, perfect for owner-occupants or investors! Each unit features two spacious bedrooms, an open floor plan, and many recent updates that offer both comfort and style. Step inside to find modern kitchens with sleek granite countertops, stainless steel appliances, updated windows, a newer roof, and attractive vinyl siding that ensures low maintenance for years to come. The open-concept living and dining areas provide the ideal setting for entertaining or everyday living. Outside, you'll fall in love with the gorgeous white vinyl fenced-in backyard, complete with an above-ground pool and plenty of space to relax in total privacy—your own personal retreat! Conveniently located near schools, shopping, and public transportation, this move-in-ready property is a rare find. Whether you're looking to live in one unit and rent the other, or add a strong asset to your portfolio, this home checks all the boxes!
Location
State MA
County Bristol
Zoning URBRES
Direction GPS recommended
Rooms
Basement Full, Interior Entry
Interior
Interior Features Stone/Granite/Solid Counters, Bathroom With Tub & Shower, Open Floorplan, Living Room, Kitchen
Heating Natural Gas, Electric
Flooring Vinyl, Hardwood, Carpet
Appliance Range, Dishwasher, Refrigerator
Laundry Washer Hookup, Dryer Hookup, Washer & Dryer Hookup
Exterior
Fence Fenced/Enclosed, Fenced
Pool Above Ground
Community Features Public Transportation, Shopping, Pool, Laundromat, Highway Access, Public School, Sidewalks
Utilities Available for Gas Range, for Electric Range, Washer Hookup
Roof Type Shingle
Total Parking Spaces 2
Garage No
Building
Lot Description Cleared, Level
Story 2
Foundation Stone
Sewer Public Sewer
Water Public
Others
Senior Community false
Acceptable Financing Seller W/Participate
Listing Terms Seller W/Participate
Read Less
Want to know what your home might be worth? Contact us for a FREE valuation!

Our team is ready to help you sell your home for the highest possible price ASAP
Bought with Bernie Hassan • Lamacchia Realty, Inc.





