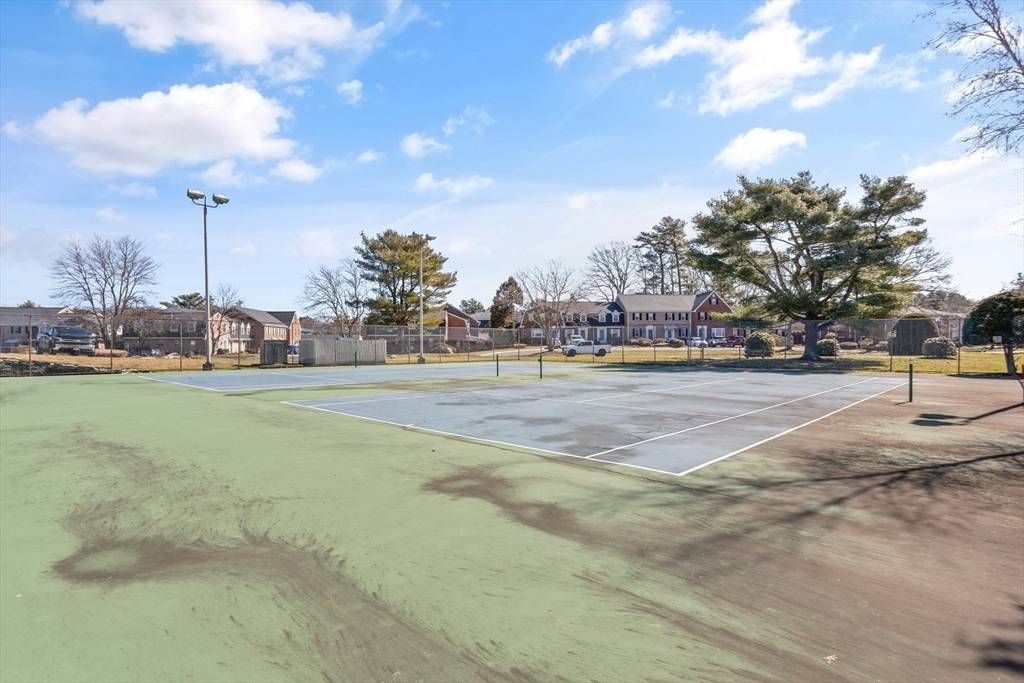$366,000
$368,900
0.8%For more information regarding the value of a property, please contact us for a free consultation.
26 Jessica Dr #G Stoughton, MA 02072
2 Beds
2 Baths
1,250 SqFt
Key Details
Sold Price $366,000
Property Type Condo
Sub Type Condominium
Listing Status Sold
Purchase Type For Sale
Square Footage 1,250 sqft
Price per Sqft $292
MLS Listing ID 73211981
Sold Date 04/29/24
Bedrooms 2
Full Baths 2
HOA Fees $438/mo
Year Built 1972
Annual Tax Amount $3,940
Tax Year 2023
Property Sub-Type Condominium
Property Description
Welcome to resort-style living at its finest in this meticulously maintained two-bedroom, two-bathroom one-level condo located in desirable KNOLLSBROOK Condo Complex. Nestled within a serene community, this home offers an array of amenities tailored for relaxation and recreation. Enjoy the convenience of indoor and outdoor pools for year-round swimming, while tennis and basketball courts provide opportunities for friendly competition. Fenced-in playground, while residents can gather in the spacious clubhouse featuring a grand field stone fireplace, perfect for cozy gatherings or events. With its prime location and abundant amenities, this condo offers a lifestyle of comfort, convenience, and endless entertainment possibilities. This well-maintained home features spacious bedrooms, dining room, large living area, extra large coat closet, in-unit laundry and all have been well maintained!
Location
State MA
County Norfolk
Zoning RM
Direction Route 27 (Sharon St) to Erin Road to Jessica Drive.
Rooms
Basement N
Dining Room Flooring - Laminate
Kitchen Flooring - Laminate
Interior
Heating Forced Air, Natural Gas
Cooling Central Air
Flooring Tile, Carpet, Laminate
Appliance Range, Dishwasher, Microwave, Refrigerator, Washer, Dryer
Laundry In Unit
Exterior
Exterior Feature Porch - Enclosed
Pool Association, In Ground, Indoor
Community Features Public Transportation, Shopping, Pool, Tennis Court(s), Park, Conservation Area, Highway Access, House of Worship, Public School
Utilities Available for Gas Range
Roof Type Shingle
Total Parking Spaces 2
Garage No
Building
Story 1
Sewer Public Sewer
Water Public
Others
Pets Allowed No
Senior Community false
Acceptable Financing Contract
Listing Terms Contract
Read Less
Want to know what your home might be worth? Contact us for a FREE valuation!

Our team is ready to help you sell your home for the highest possible price ASAP
Bought with Francine Jeffers • Kelley & Rege Properties, Inc.





