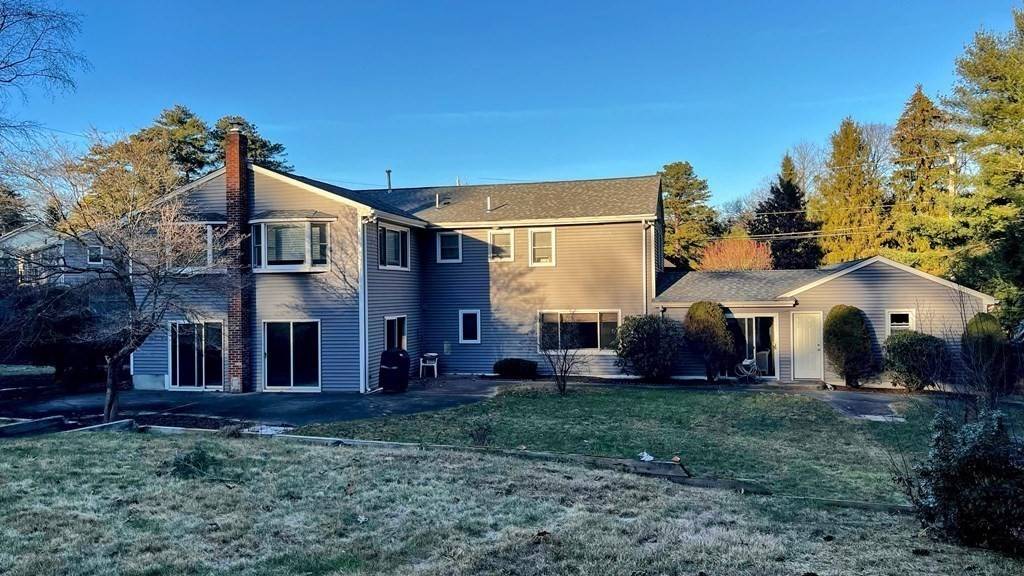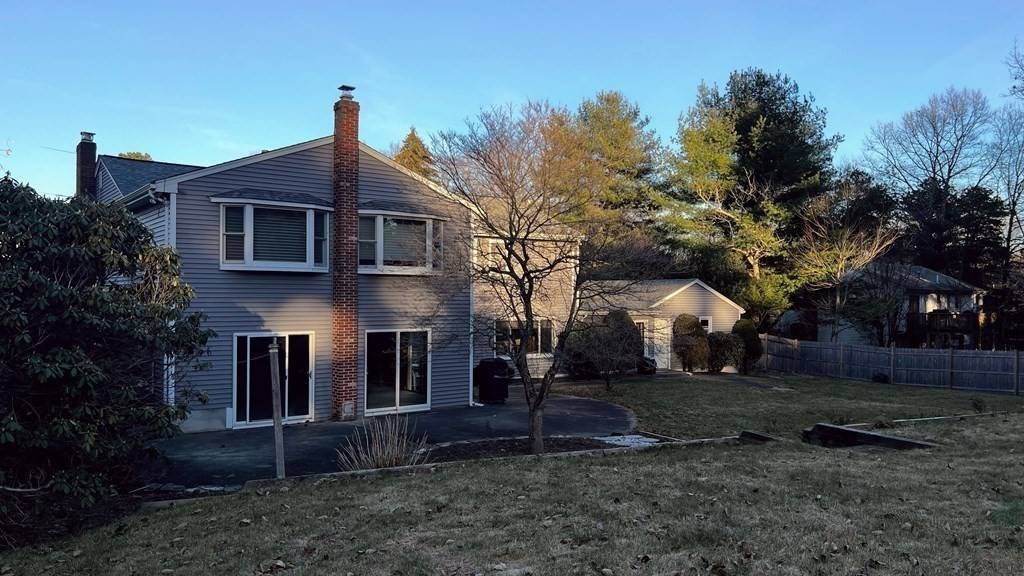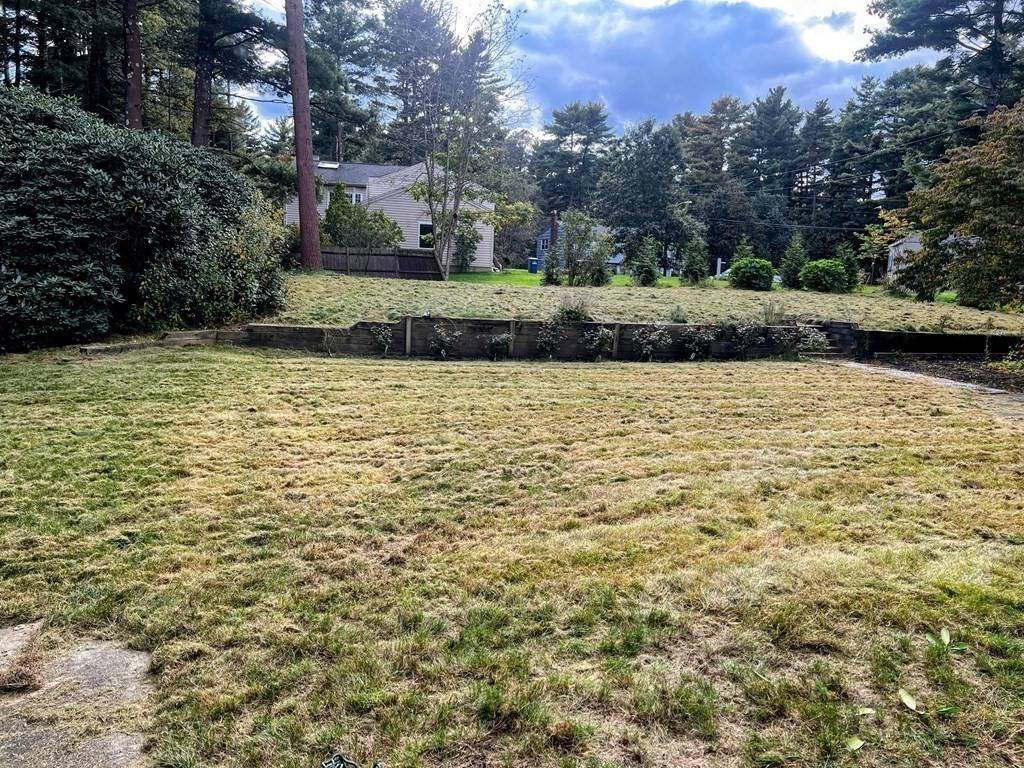$715,000
$749,000
4.5%For more information regarding the value of a property, please contact us for a free consultation.
56 Plain Dr Stoughton, MA 02072
3 Beds
3.5 Baths
3,122 SqFt
Key Details
Sold Price $715,000
Property Type Single Family Home
Sub Type Single Family Residence
Listing Status Sold
Purchase Type For Sale
Square Footage 3,122 sqft
Price per Sqft $229
MLS Listing ID 73188045
Sold Date 03/19/24
Style Raised Ranch
Bedrooms 3
Full Baths 3
Half Baths 1
HOA Y/N false
Year Built 1973
Annual Tax Amount $8,247
Tax Year 2023
Lot Size 0.560 Acres
Acres 0.56
Property Sub-Type Single Family Residence
Property Description
*** Price Drop****Welcome to one of the quiet well sought after neighborhoods in Stoughton! This oversized Raised Ranch offers an office and 2 bedrooms on the upper level, one of which has a personal 3/4 bath. The kitchen, sitting area, dining room and living room also reside on the upper level. A large private master bedroom on the lower level, with garage access, front and rear personal entrances, double sink full bath, walk in closet and make up area. With the open floor plan on both levels and large backyard there is plenty of room for entertaining! Title V passed.. Agent is related to seller.
Location
State MA
County Norfolk
Zoning RB
Direction Follow GPS
Rooms
Family Room Flooring - Wall to Wall Carpet
Basement Full
Primary Bedroom Level Basement
Dining Room Flooring - Wood
Kitchen Flooring - Wood
Interior
Interior Features Home Office
Heating Forced Air, Natural Gas
Cooling Central Air
Flooring Wood, Carpet, Flooring - Wood
Fireplaces Number 1
Appliance Tankless Water Heater, Oven, Dishwasher, Disposal, Trash Compactor, Range
Laundry Electric Dryer Hookup, Washer Hookup
Exterior
Exterior Feature Patio
Garage Spaces 1.0
Community Features Public Transportation, Shopping, Walk/Jog Trails, Golf, Highway Access, Public School, T-Station
Utilities Available for Gas Range, for Electric Dryer, Washer Hookup
Roof Type Shingle
Total Parking Spaces 4
Garage Yes
Building
Lot Description Cleared
Foundation Concrete Perimeter
Sewer Private Sewer
Water Public
Architectural Style Raised Ranch
Schools
Elementary Schools Gibbons
Middle Schools Dawe Middle
High Schools Stoughton High
Others
Senior Community false
Read Less
Want to know what your home might be worth? Contact us for a FREE valuation!

Our team is ready to help you sell your home for the highest possible price ASAP
Bought with The DeSario Team • Keller Williams Realty Signature Properties





