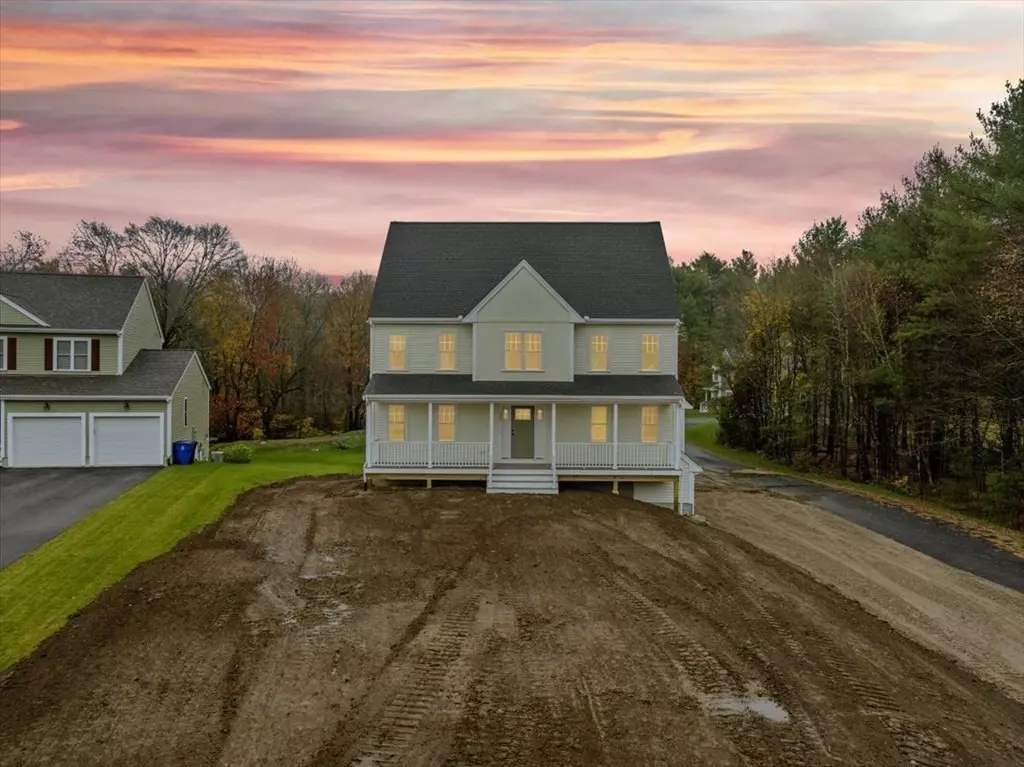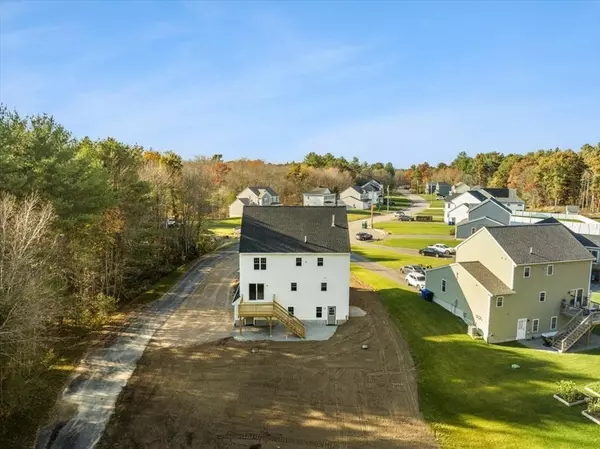$669,900
$669,900
For more information regarding the value of a property, please contact us for a free consultation.
Lot 14 Run Brook Circle Taunton, MA 02780
3 Beds
2.5 Baths
2,152 SqFt
Key Details
Sold Price $669,900
Property Type Single Family Home
Sub Type Single Family Residence
Listing Status Sold
Purchase Type For Sale
Square Footage 2,152 sqft
Price per Sqft $311
Subdivision The Preserve At Run Brook Circle
MLS Listing ID 73175544
Sold Date 01/30/24
Style Colonial
Bedrooms 3
Full Baths 2
Half Baths 1
HOA Fees $31/ann
HOA Y/N true
Year Built 2023
Annual Tax Amount $999
Tax Year 2023
Lot Size 0.730 Acres
Acres 0.73
Property Sub-Type Single Family Residence
Property Description
Located on a premier cul de sac this stately and gorgeous new colonial will knock your socks off! The "Watson" plan is an open concept home that includes a kitchen with eating area and adjacent family room with gas fireplace. Expansive walk in pantry! 3/4 bedrooms upstairs including master suite with tile shower, double vanity and HUGE walk in closet. 4th bedroom or office with walk up attic space ready to finish. 2 garage under, beautiful farmer's porch and 12 x 12 deck off the back. Large 3/4 acre lot. Enjoy the convenience and energy saving that a new home offers! Built by local, reputable builder. 1 Year builder's warranty included. December 2023 completion.
Location
State MA
County Bristol
Zoning res
Direction Tremont Street to Run Brook Circle
Rooms
Family Room Flooring - Hardwood
Basement Full, Walk-Out Access, Garage Access
Primary Bedroom Level Second
Dining Room Flooring - Hardwood
Kitchen Flooring - Hardwood, Dining Area, Pantry, Countertops - Stone/Granite/Solid, Kitchen Island, Recessed Lighting, Stainless Steel Appliances, Gas Stove, Lighting - Pendant
Interior
Interior Features Office
Heating Forced Air, Propane
Cooling Central Air
Flooring Wood, Tile, Carpet, Flooring - Wall to Wall Carpet
Fireplaces Number 1
Fireplaces Type Family Room
Appliance Range, Dishwasher, Microwave, Refrigerator, Plumbed For Ice Maker, Utility Connections for Gas Range, Utility Connections for Electric Dryer
Laundry Laundry Closet, Second Floor, Washer Hookup
Exterior
Exterior Feature Porch, Deck, Rain Gutters, Sprinkler System, Screens
Garage Spaces 2.0
Community Features Shopping, Walk/Jog Trails, Golf, Bike Path, Public School
Utilities Available for Gas Range, for Electric Dryer, Washer Hookup, Icemaker Connection
Roof Type Shingle
Total Parking Spaces 4
Garage Yes
Building
Foundation Concrete Perimeter
Sewer Private Sewer
Water Public
Architectural Style Colonial
Others
Senior Community false
Read Less
Want to know what your home might be worth? Contact us for a FREE valuation!

Our team is ready to help you sell your home for the highest possible price ASAP
Bought with Michael Gavrilles • Redfin Corp.





