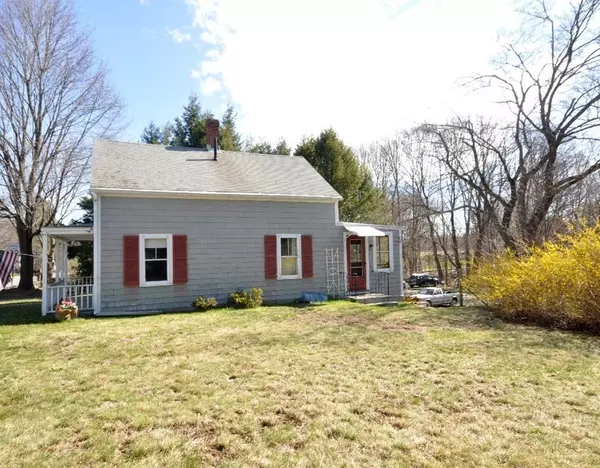$603,000
$580,000
4.0%For more information regarding the value of a property, please contact us for a free consultation.
1825 Main Street Concord, MA 01742
3 Beds
1 Bath
1,141 SqFt
Key Details
Sold Price $603,000
Property Type Single Family Home
Sub Type Single Family Residence
Listing Status Sold
Purchase Type For Sale
Square Footage 1,141 sqft
Price per Sqft $528
MLS Listing ID 72968802
Sold Date 05/19/22
Style Colonial, Antique
Bedrooms 3
Full Baths 1
HOA Y/N false
Year Built 1866
Annual Tax Amount $7,806
Tax Year 2022
Lot Size 0.330 Acres
Acres 0.33
Property Sub-Type Single Family Residence
Property Description
Opportunity abounds! Bring your creativity and vision to this Main St gem to update and/or expand. Ideal for builders, downsizers, or those desiring one floor living options. Estate sale after decades of being lovingly maintained by the same family. 2021 New Electric,2015 New Septic, 2014 Gas hook up, 2014 New Furnace, . LIVE CONVENIENTLY with sidewalks to W Concord Village, bike paths, shops, eateries, train, major commuting routes. Also LIVE PRIVATELY and peacefully with an amazing backyard oasis overlooking Kennedy Pond. A rare combination on Main St. Ample parking access on shared private way off Harrington Ave. Fabulous views from the sun porch - enjoy your favorite book relaxing and soaking in nature at its best. Imagine fishing out your back door after a long day, or spending the weekend skating. Possibilities are endless. Exceptional value, fabulous location and limitless options are yours!
Location
State MA
County Middlesex
Area West Concord
Zoning Res B
Direction Main St to Harrington Ave to 1st right private drive. 3rd driveway on the right.
Rooms
Family Room Flooring - Hardwood
Basement Full, Walk-Out Access, Interior Entry, Unfinished
Primary Bedroom Level Second
Dining Room Flooring - Laminate
Kitchen Flooring - Vinyl
Interior
Interior Features Sun Room
Heating Forced Air, Natural Gas
Cooling None
Flooring Vinyl, Carpet, Hardwood, Flooring - Wall to Wall Carpet
Appliance Range, Refrigerator, Gas Water Heater
Laundry In Basement, Washer Hookup
Exterior
Exterior Feature Rain Gutters
Community Features Public Transportation, Shopping, Pool, Tennis Court(s), Park, Walk/Jog Trails, Stable(s), Golf, Medical Facility, Laundromat, Bike Path, Conservation Area, Highway Access, House of Worship, Private School, Public School, T-Station
Utilities Available Washer Hookup
View Y/N Yes
View Scenic View(s)
Roof Type Shingle
Total Parking Spaces 4
Garage No
Building
Lot Description Cleared
Foundation Stone
Sewer Private Sewer
Water Public
Architectural Style Colonial, Antique
Others
Acceptable Financing Contract
Listing Terms Contract
Read Less
Want to know what your home might be worth? Contact us for a FREE valuation!

Our team is ready to help you sell your home for the highest possible price ASAP
Bought with Terry Perlmutter • Barrett Sotheby's International Realty





