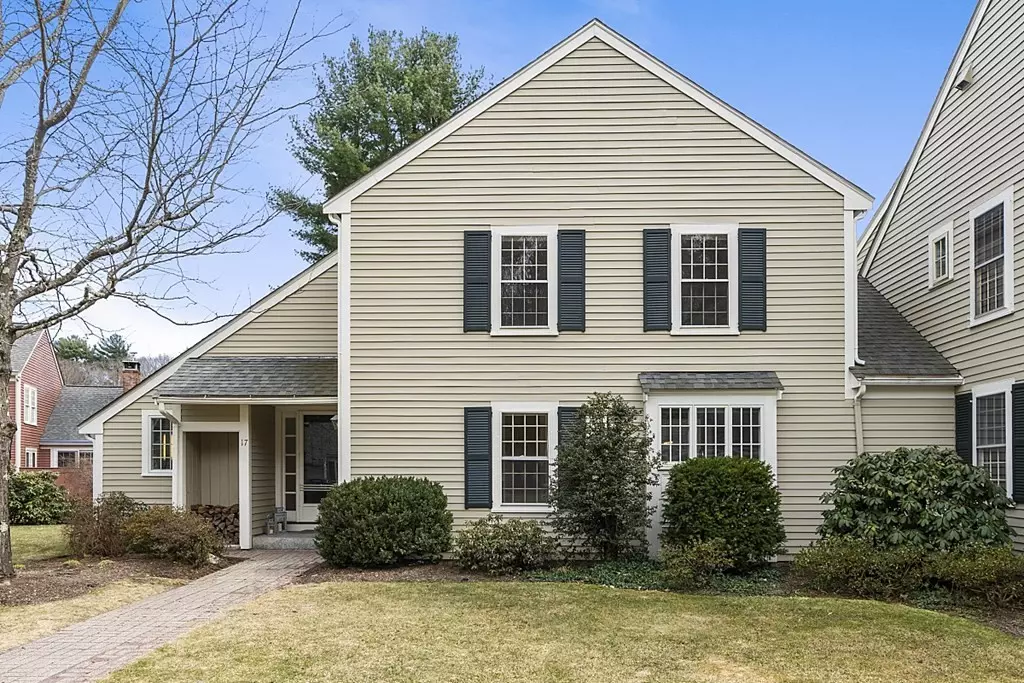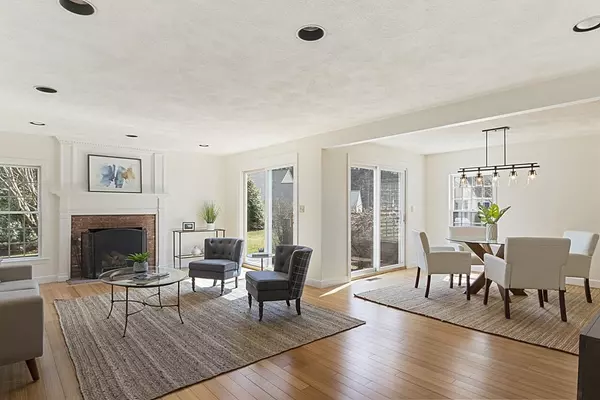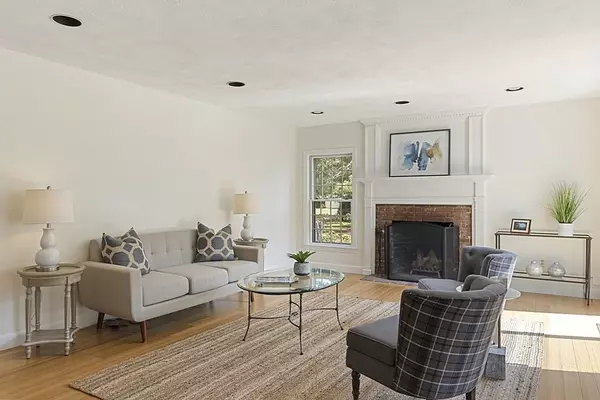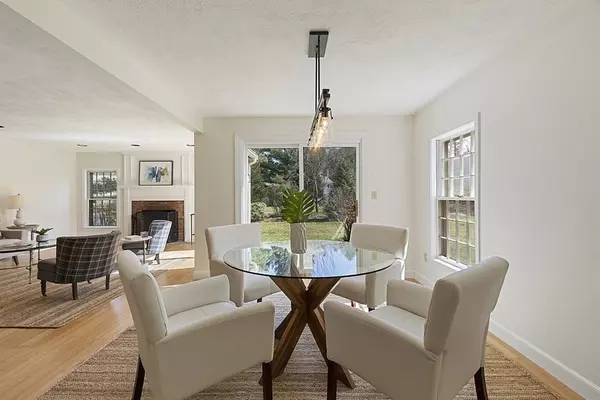$1,210,000
$1,095,000
10.5%For more information regarding the value of a property, please contact us for a free consultation.
17 Edmonds Road #17 Concord, MA 01742
3 Beds
2.5 Baths
2,047 SqFt
Key Details
Sold Price $1,210,000
Property Type Single Family Home
Sub Type Single Family Residence
Listing Status Sold
Purchase Type For Sale
Square Footage 2,047 sqft
Price per Sqft $591
MLS Listing ID 72960273
Sold Date 05/19/22
Style Colonial
Bedrooms 3
Full Baths 2
Half Baths 1
HOA Fees $785/mo
HOA Y/N true
Year Built 1979
Annual Tax Amount $13,296
Tax Year 2022
Lot Size 6,098 Sqft
Acres 0.14
Property Sub-Type Single Family Residence
Property Description
A perfect opportunity to "right-size" in Concord! Located just off the American Mile, with a sidewalk to Concord Center and steps to Minuteman National Park, this thoughtfully updated three bedroom home offers the benefits of condominium living with a single family. The sunny first floor is open from the updated kitchen to the dining and fireplaced living room with access to the patio and small yard. The chef's kitchen with custom cabinetry, stainless appliances and stone counters is a perfect place to show off your culinary talents. The first floor primary suite offers cathedral ceilings, abundant closet space and a tastefully remodeled bath. Upstairs are two additional guest bedrooms or home offices and a full bath. The lower level has potential to become a media or exercise room or playroom for little ones! Opportunities to join this highly desirable enclave of 20 homes are limited so don't miss this one!
Location
State MA
County Middlesex
Zoning Res A
Direction Off the American Mile (Lexington Road), next to National Park
Rooms
Family Room Cedar Closet(s), Flooring - Vinyl
Basement Full, Partially Finished, Interior Entry, Bulkhead
Primary Bedroom Level First
Dining Room Flooring - Wood, Exterior Access, Open Floorplan, Slider
Kitchen Closet/Cabinets - Custom Built, Flooring - Wood, Countertops - Upgraded, Breakfast Bar / Nook, Open Floorplan
Interior
Heating Central, Forced Air, Natural Gas
Cooling Central Air
Flooring Wood, Tile, Carpet
Fireplaces Number 1
Fireplaces Type Living Room
Appliance Range, Dishwasher, Trash Compactor, Microwave, Refrigerator, Washer, Dryer, Gas Water Heater, Tank Water Heater, Plumbed For Ice Maker, Utility Connections for Gas Range, Utility Connections for Electric Dryer
Laundry Washer Hookup
Exterior
Exterior Feature Tennis Court(s), Rain Gutters, Professional Landscaping
Garage Spaces 2.0
Community Features Public Transportation, Shopping, Tennis Court(s), Walk/Jog Trails, Medical Facility, Conservation Area, Private School, Public School, T-Station
Utilities Available for Gas Range, for Electric Dryer, Washer Hookup, Icemaker Connection
Roof Type Shingle
Total Parking Spaces 2
Garage Yes
Building
Lot Description Level
Foundation Concrete Perimeter
Sewer Private Sewer
Water Public
Architectural Style Colonial
Schools
Elementary Schools Alcott
Middle Schools Peabodysanborn
High Schools Concordcarlisle
Others
Senior Community false
Read Less
Want to know what your home might be worth? Contact us for a FREE valuation!

Our team is ready to help you sell your home for the highest possible price ASAP
Bought with Sarah Kussin • Barrett Sotheby's International Realty





