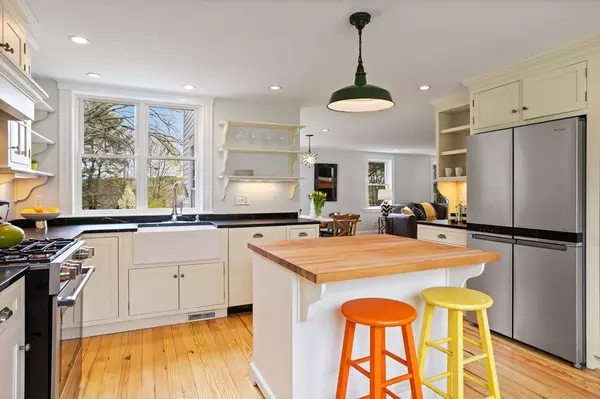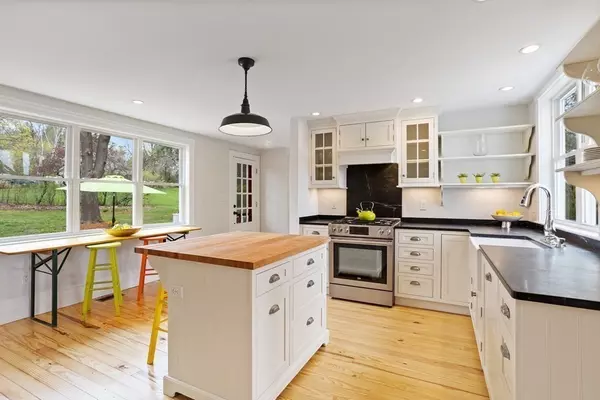$1,449,000
$1,175,000
23.3%For more information regarding the value of a property, please contact us for a free consultation.
371 Plainfield Rd. Concord, MA 01742
4 Beds
2 Baths
2,574 SqFt
Key Details
Sold Price $1,449,000
Property Type Single Family Home
Sub Type Single Family Residence
Listing Status Sold
Purchase Type For Sale
Square Footage 2,574 sqft
Price per Sqft $562
MLS Listing ID 72972856
Sold Date 05/25/22
Style Farmhouse
Bedrooms 4
Full Baths 2
Year Built 1908
Annual Tax Amount $13,390
Tax Year 2022
Lot Size 0.920 Acres
Acres 0.92
Property Sub-Type Single Family Residence
Property Description
Inviting & light-filled this charming farmhouse is nestled amongst trees & gardens on land that once was a part of Verrill Farm. Expanded & extensively renovated you'll enjoy the custom kitchen w/ white cabinets, soapstone counters, stainless appliances & gas range. The spacious open concept dining & living area w/ oversized windows & wood-burning fireplace is where all will want to gather. Work from home in the separate office/ guest room. Don't miss the bath w/ shower, & the separate laundry room. Upstairs the primary bedroom has a loft getaway that looks out into the trees. Three additional bedrooms, & hall bath w/ double vanity complete the floor. Looking to soak up the outdoors, head to the lovely screened porch, the spacious patio, or meander over to the private out-building where so many possibilities await. List of improvements available; it's substantial! Most recent is a new Lochinvar Knight Boiler. A++ location, just steps to Verrill Farm, White Pond, & the Willard School.
Location
State MA
County Middlesex
Zoning A
Direction Rt 117 to Plainfield Rd.
Rooms
Basement Partial, Walk-Out Access, Interior Entry
Primary Bedroom Level Second
Dining Room Flooring - Wood, Open Floorplan, Recessed Lighting
Kitchen Flooring - Wood, Countertops - Stone/Granite/Solid, Kitchen Island, Cabinets - Upgraded, Exterior Access, Open Floorplan, Recessed Lighting, Remodeled, Stainless Steel Appliances, Gas Stove
Interior
Interior Features Closet, Ceiling Fan(s), Home Office, Loft, Internet Available - Broadband, High Speed Internet
Heating Baseboard, Natural Gas, Hydro Air
Cooling Central Air
Flooring Wood, Tile, Flooring - Wood
Fireplaces Number 1
Fireplaces Type Living Room
Appliance Dishwasher, Disposal, Washer, Dryer, ENERGY STAR Qualified Refrigerator, Range - ENERGY STAR, Gas Water Heater, Utility Connections for Gas Range
Laundry Flooring - Stone/Ceramic Tile, First Floor, Washer Hookup
Exterior
Exterior Feature Storage, Garden, Stone Wall
Community Features Public Transportation, Shopping, Pool, Tennis Court(s), Park, Walk/Jog Trails, Stable(s), Golf, Medical Facility, Bike Path, Conservation Area, Highway Access, House of Worship, Private School, Public School, T-Station
Utilities Available for Gas Range, Washer Hookup, Generator Connection
Waterfront Description Beach Front, Lake/Pond, 1/10 to 3/10 To Beach, Beach Ownership(Association)
Roof Type Shingle
Total Parking Spaces 6
Garage No
Building
Lot Description Corner Lot
Foundation Stone
Sewer Private Sewer
Water Public
Architectural Style Farmhouse
Schools
Elementary Schools Willard
Middle Schools Concord
High Schools Cchs
Others
Senior Community false
Read Less
Want to know what your home might be worth? Contact us for a FREE valuation!

Our team is ready to help you sell your home for the highest possible price ASAP
Bought with Sarah Kussin • Barrett Sotheby's International Realty





