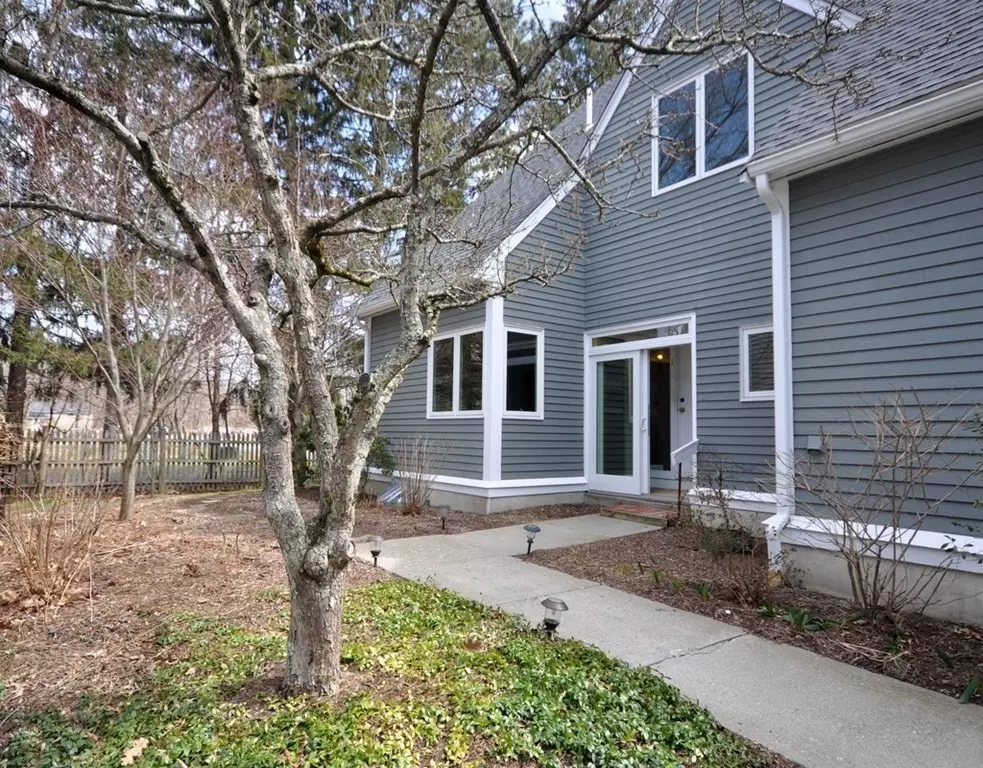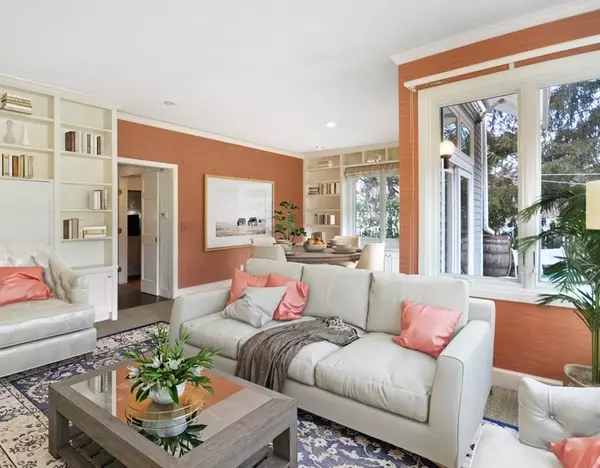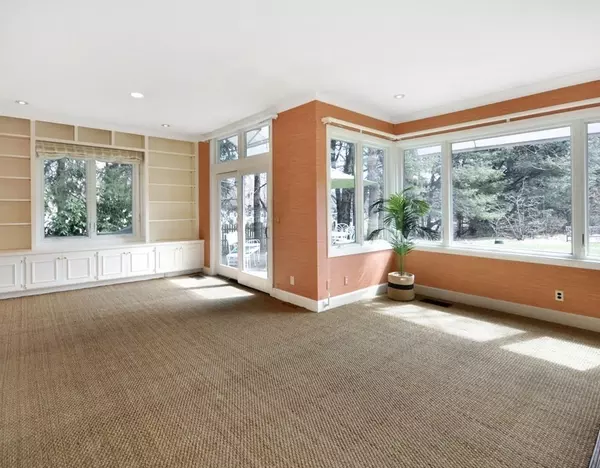$930,000
$899,000
3.4%For more information regarding the value of a property, please contact us for a free consultation.
1 Greenfield Lane #1 Concord, MA 01742
3 Beds
2.5 Baths
1,809 SqFt
Key Details
Sold Price $930,000
Property Type Condo
Sub Type Condominium
Listing Status Sold
Purchase Type For Sale
Square Footage 1,809 sqft
Price per Sqft $514
MLS Listing ID 72959789
Sold Date 05/16/22
Bedrooms 3
Full Baths 2
Half Baths 1
HOA Fees $740/mo
HOA Y/N true
Year Built 1984
Annual Tax Amount $9,055
Tax Year 2022
Lot Size 4.740 Acres
Acres 4.74
Property Sub-Type Condominium
Property Description
Rare opportunity to own a sophisticated, light-filled end unit townhouse at sought-after Greenfield Lane! Privately located at the end of the complex, a welcoming first level opens with a graceful hardwood foyer leading to a fireplaced LR/DR area highlighted by extensive built-in bookcases, large picture windows, and a French door leading out to lush greenery & a deck capturing seasonal Meadow views! Also on the 1st floor, enjoy a spacious kitchen, complemented by a beautifully proportioned family room which can also be used as a home office. A gracious 2nd level contains a large master BR suite, with an en-suite bath, a spacious walk-in closet, and a 2nd bedroom with a 2nd full bathroom. A sun-lit 3rd floor could be an ideal home office and/or a 3rd BR. The basement level is semi-finished including a home office with library like built-in bookcases, ample storage, & more! A superior location with sidewalks to Concord Center and a short walk to the Great Meadows/conservation trails!
Location
State MA
County Middlesex
Zoning B
Direction Rt. 62 to Greenfield Lane.
Rooms
Family Room Closet, Closet/Cabinets - Custom Built
Primary Bedroom Level Second
Dining Room Flooring - Hardwood, French Doors, Exterior Access, Open Floorplan
Kitchen Flooring - Stone/Ceramic Tile, Window(s) - Bay/Bow/Box, Gas Stove
Interior
Interior Features Closet/Cabinets - Custom Built, Office
Heating Forced Air, Natural Gas
Cooling Central Air
Flooring Tile, Carpet, Hardwood
Fireplaces Number 1
Fireplaces Type Living Room
Appliance Range, Dishwasher, Disposal, Microwave, Refrigerator, Freezer, Washer, Dryer, Gas Water Heater, Utility Connections for Gas Range, Utility Connections for Electric Oven, Utility Connections for Gas Dryer
Laundry Washer Hookup, In Basement, In Unit
Exterior
Exterior Feature Decorative Lighting, Garden, Professional Landscaping
Garage Spaces 1.0
Community Features Public Transportation, Shopping, Tennis Court(s), Park, Walk/Jog Trails, Medical Facility, Bike Path, Conservation Area, Highway Access, Private School, Public School
Utilities Available for Gas Range, for Electric Oven, for Gas Dryer
Roof Type Shingle
Total Parking Spaces 1
Garage Yes
Building
Story 3
Sewer Private Sewer
Water Public
Schools
Elementary Schools Alcott
Middle Schools Cms
High Schools Cchs
Others
Pets Allowed Yes
Acceptable Financing Contract
Listing Terms Contract
Read Less
Want to know what your home might be worth? Contact us for a FREE valuation!

Our team is ready to help you sell your home for the highest possible price ASAP
Bought with Laura S. McKenna • Barrett Sotheby's International Realty





