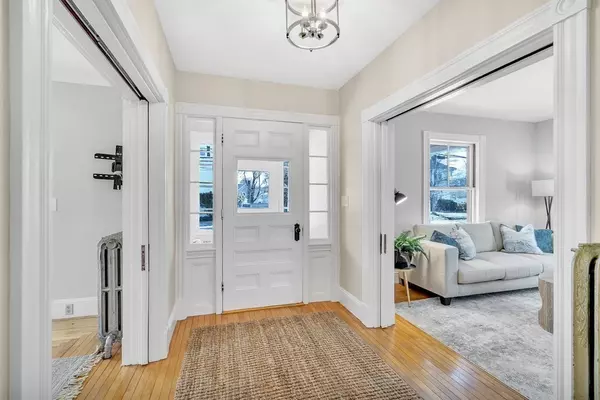$1,350,000
$1,250,000
8.0%For more information regarding the value of a property, please contact us for a free consultation.
1370 Main St Concord, MA 01742
5 Beds
2.5 Baths
2,525 SqFt
Key Details
Sold Price $1,350,000
Property Type Single Family Home
Sub Type Single Family Residence
Listing Status Sold
Purchase Type For Sale
Square Footage 2,525 sqft
Price per Sqft $534
MLS Listing ID 72953502
Sold Date 05/06/22
Style Colonial
Bedrooms 5
Full Baths 2
Half Baths 1
HOA Y/N false
Year Built 1910
Annual Tax Amount $12,791
Tax Year 2022
Lot Size 9,583 Sqft
Acres 0.22
Property Sub-Type Single Family Residence
Property Description
THIS IS A STUNNING OFFERING complete with a legal accessory APARTMENT on the third floor. If you are looking for the CHARACTER & CHARM of a CLASSIC VILLAGE COLONIAL HOME WITH TASTEFUL UPDATES, come take a look! This Concord beauty is located in SOUGHT-AFTER WEST CONCORD. The design of the 1st floor offers everything you could ever want! Beautiful hardwood floors, built-ins and CHARACTER at every turn. The updated kitchen with island and SS appliances offers access to a MUDROOM & laundry room and flows perfectly to the SUN-FILLED dining room. This wonderful floor plan boasts a living room with fireplace, family room plus a lovely sun room. The second floor offers 4 comfortable bedrooms and full bath. The 3rd floor ACCESSORY APARTMENT offers a kitchen, bedroom & den and its own private entrance if you're looking for RENTAL INCOME. WOW! In a terrific neighborhood just a short distance to all that West Concord has to offer! DO NOT MISS AN OPPORTUNITY TO BUY ONE OF CONCORD'S BEST!
Location
State MA
County Middlesex
Zoning C
Direction Main Street is Route 62
Rooms
Family Room Ceiling Fan(s), Flooring - Hardwood
Basement Full, Interior Entry, Bulkhead, Concrete, Unfinished
Primary Bedroom Level Second
Dining Room Flooring - Hardwood, Lighting - Overhead
Kitchen Flooring - Hardwood, Countertops - Stone/Granite/Solid, Kitchen Island, Recessed Lighting, Stainless Steel Appliances
Interior
Interior Features Lighting - Overhead, Closet, Sun Room, Kitchen, Den
Heating Baseboard, Hot Water, Natural Gas
Cooling None
Flooring Wood, Tile, Carpet, Flooring - Hardwood, Flooring - Wood
Fireplaces Number 1
Fireplaces Type Living Room
Appliance Range, Dishwasher, Microwave, Refrigerator, Washer, Dryer, Gas Water Heater, Tank Water Heater, Utility Connections for Gas Range
Laundry Flooring - Stone/Ceramic Tile, First Floor
Exterior
Garage Spaces 2.0
Fence Fenced/Enclosed
Community Features Public Transportation, Shopping, Tennis Court(s), Park, Walk/Jog Trails, Medical Facility, Bike Path, Highway Access, Public School, T-Station
Utilities Available for Gas Range
Roof Type Shingle
Total Parking Spaces 5
Garage Yes
Building
Lot Description Level
Foundation Stone
Sewer Public Sewer
Water Public
Architectural Style Colonial
Schools
Elementary Schools Thoreau
Middle Schools Peabody Sanborn
High Schools Cchs
Others
Senior Community false
Read Less
Want to know what your home might be worth? Contact us for a FREE valuation!

Our team is ready to help you sell your home for the highest possible price ASAP
Bought with Senkler, Pasley & Whitney • Coldwell Banker Realty - Concord





