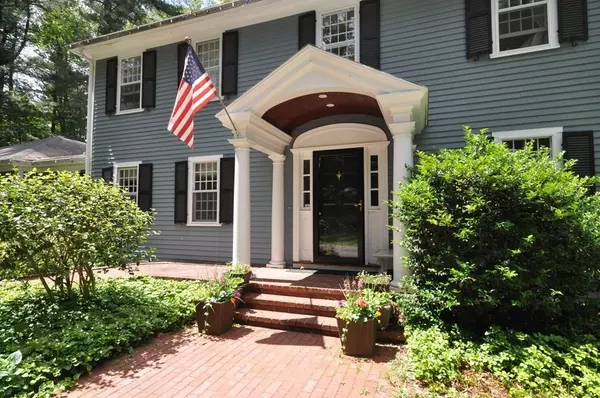$2,100,000
$1,920,000
9.4%For more information regarding the value of a property, please contact us for a free consultation.
1250 Old Marlboro Rd Concord, MA 01742
6 Beds
4.5 Baths
5,595 SqFt
Key Details
Sold Price $2,100,000
Property Type Single Family Home
Sub Type Single Family Residence
Listing Status Sold
Purchase Type For Sale
Square Footage 5,595 sqft
Price per Sqft $375
MLS Listing ID 72952002
Sold Date 05/04/22
Style Colonial
Bedrooms 6
Full Baths 4
Half Baths 1
HOA Y/N false
Year Built 1970
Annual Tax Amount $21,138
Tax Year 2022
Lot Size 1.900 Acres
Acres 1.9
Property Sub-Type Single Family Residence
Property Description
Expanded Center Entrance Colonial with all the flexibility you need and more: a 1st-floor bedroom suite, spa-like bath, coffee/wine bar, and walk-in closet compose a gracious retreat; a 1st-floor wheelchair accessible guest room opens to the porch with private access; plus 4 generous bedrooms on 2nd floor. Newly refinished oak hardwood floors throughout. White kitchen with beautiful solid wood countertops, walnut bar, built-in glass cabinets, and desk. The kitchen, open to a vaulted screened-in porch, overlooking the expansive yard, adds a perfect place for breakfast or entertaining in-season. The front-to-back dining room and family/living room each have wood-burning fireplaces. 1,665 sq ft sun-filled lower level great room boasting a stone-topped bar, billiards, a third wood-burning fireplace, and built-in shelving. Mudroom with expansive storage, 3 car garage, stone patio, and a private backyard filled with gorgeous rhododendron and dogwoods! A must-see!
Location
State MA
County Middlesex
Zoning Z
Direction Old Road to Nine Acre Corner(ORNAC) to Old Marlboro Road
Rooms
Family Room Flooring - Hardwood
Basement Full, Finished, Walk-Out Access, Interior Entry, Garage Access
Primary Bedroom Level Main
Dining Room Flooring - Hardwood
Kitchen Flooring - Hardwood, Countertops - Upgraded, Wet Bar, Exterior Access, Recessed Lighting, Stainless Steel Appliances, Wine Chiller, Gas Stove, Lighting - Pendant
Interior
Interior Features Closet, Bathroom - Full, Bathroom - With Tub & Shower, Wet bar, Recessed Lighting, Bathroom - Half, Bedroom, Bathroom, Study, Great Room, Bonus Room, Home Office, Wet Bar, Internet Available - Broadband
Heating Baseboard, Natural Gas
Cooling Central Air, Whole House Fan
Flooring Wood, Tile, Flooring - Hardwood, Flooring - Stone/Ceramic Tile
Fireplaces Number 3
Fireplaces Type Dining Room, Living Room
Appliance Oven, Dishwasher, Countertop Range, Refrigerator, Washer, Dryer, Vacuum System - Rough-in, Wine Cooler, Gas Water Heater, Utility Connections for Gas Range, Utility Connections for Electric Oven, Utility Connections for Electric Dryer
Laundry First Floor, Washer Hookup
Exterior
Exterior Feature Rain Gutters, Sprinkler System
Garage Spaces 3.0
Community Features Public Transportation, Shopping, Walk/Jog Trails, Medical Facility, Bike Path, Public School
Utilities Available for Gas Range, for Electric Oven, for Electric Dryer, Washer Hookup
Roof Type Shingle
Total Parking Spaces 8
Garage Yes
Building
Lot Description Wooded
Foundation Concrete Perimeter
Sewer Private Sewer
Water Public
Architectural Style Colonial
Schools
Elementary Schools Willard
Middle Schools Cms
High Schools Cchs
Read Less
Want to know what your home might be worth? Contact us for a FREE valuation!

Our team is ready to help you sell your home for the highest possible price ASAP
Bought with Abby White • LandVest, Inc., Concord





