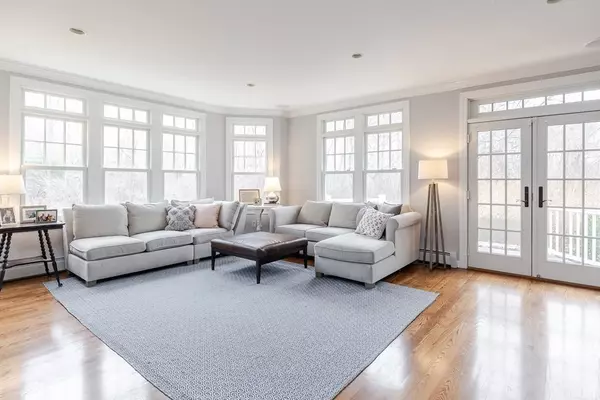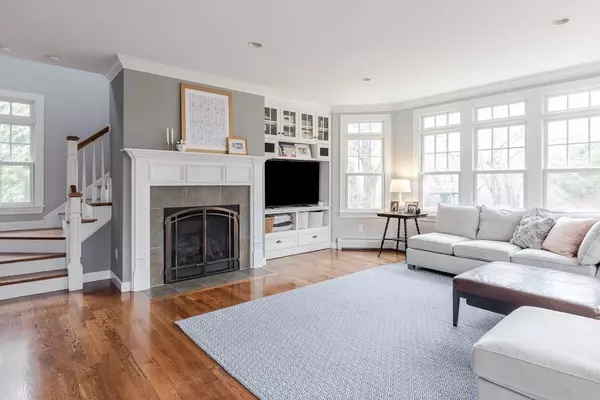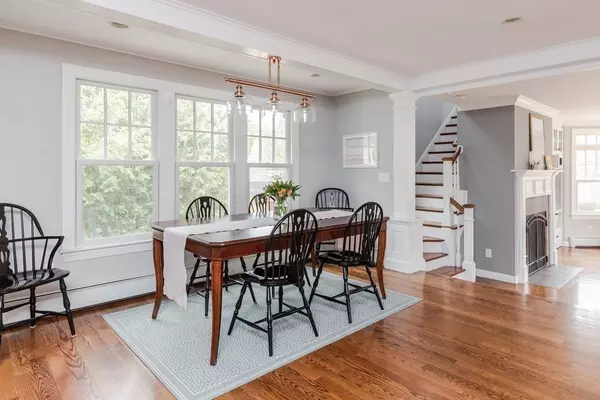$1,675,000
$1,450,000
15.5%For more information regarding the value of a property, please contact us for a free consultation.
155 Cambridge Turnpike Concord, MA 01742
3 Beds
2.5 Baths
3,137 SqFt
Key Details
Sold Price $1,675,000
Property Type Single Family Home
Sub Type Single Family Residence
Listing Status Sold
Purchase Type For Sale
Square Footage 3,137 sqft
Price per Sqft $533
MLS Listing ID 72950260
Sold Date 05/02/22
Style Cape
Bedrooms 3
Full Baths 2
Half Baths 1
HOA Y/N false
Year Built 1948
Annual Tax Amount $16,894
Tax Year 2022
Lot Size 0.490 Acres
Acres 0.49
Property Sub-Type Single Family Residence
Property Description
Immaculate expanded cape in highly desirable, walk to town location. Large addition in 2007 included new eat-in kitchen, sunlit family room with gas fireplace and French doors leading to a deck and bluestone patio - perfect for outdoor entertaining. The addition also included a master bedroom with walk-in closet, luxury bath, and large bonus room. The living room has a wood burning fireplace and an adjacent first floor office with French doors. Four rooms upstairs, all with closets, can be configured as bedrooms or additional office(s). Separate second staircase leads to the spacious bonus room which makes for a perfect exercise area or playroom, media room or office. Lovely 0.49 acre fenced private yard. Gas heat and new furnace installed in last five years. Sidewalks to Concord center with restaurants, library, shopping and train station. Easy access to commuter routes. Top ranked Concord schools.
Location
State MA
County Middlesex
Zoning Res
Direction Concord Center to Lexington Road to Cambridge Tpke
Rooms
Family Room Flooring - Hardwood, Balcony / Deck, French Doors
Basement Partial, Interior Entry, Garage Access, Sump Pump, Concrete, Unfinished
Primary Bedroom Level Second
Dining Room Flooring - Hardwood
Kitchen Flooring - Hardwood, Dining Area, Pantry, Countertops - Stone/Granite/Solid, French Doors, Kitchen Island, Open Floorplan, Stainless Steel Appliances, Wine Chiller
Interior
Interior Features Bonus Room, Home Office, Play Room
Heating Baseboard, Natural Gas
Cooling Central Air
Flooring Wood, Tile, Flooring - Hardwood
Fireplaces Number 2
Fireplaces Type Family Room, Living Room
Appliance Oven, Dishwasher, Microwave, Countertop Range, Refrigerator, Washer, Dryer, Gas Water Heater, Utility Connections for Gas Range, Utility Connections for Electric Oven, Utility Connections for Electric Dryer
Laundry In Basement, Washer Hookup
Exterior
Exterior Feature Rain Gutters, Storage, Professional Landscaping, Stone Wall
Garage Spaces 1.0
Fence Fenced/Enclosed, Fenced
Community Features Public Transportation, Shopping, Pool, Tennis Court(s), Park, Walk/Jog Trails, Stable(s), Golf, Medical Facility, Bike Path, Conservation Area, Highway Access, House of Worship, Private School, Public School
Utilities Available for Gas Range, for Electric Oven, for Electric Dryer, Washer Hookup
Roof Type Shingle
Total Parking Spaces 4
Garage Yes
Building
Lot Description Level
Foundation Concrete Perimeter
Sewer Private Sewer
Water Public
Architectural Style Cape
Schools
Elementary Schools Alcott
Middle Schools Concord Middle
High Schools Cchs
Read Less
Want to know what your home might be worth? Contact us for a FREE valuation!

Our team is ready to help you sell your home for the highest possible price ASAP
Bought with Laura S. McKenna • Barrett Sotheby's International Realty





