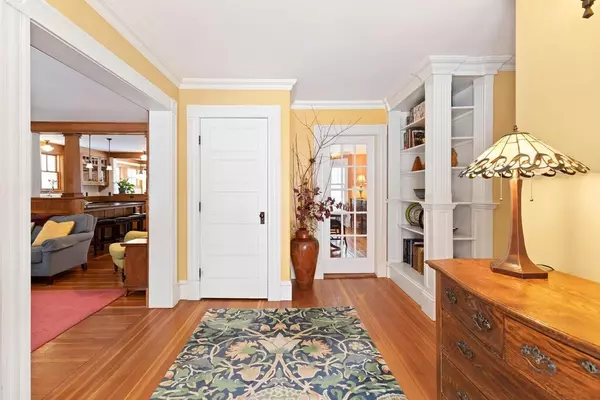$2,230,000
$1,995,000
11.8%For more information regarding the value of a property, please contact us for a free consultation.
369 Thoreau Street Concord, MA 01742
5 Beds
2.5 Baths
3,262 SqFt
Key Details
Sold Price $2,230,000
Property Type Single Family Home
Sub Type Single Family Residence
Listing Status Sold
Purchase Type For Sale
Square Footage 3,262 sqft
Price per Sqft $683
MLS Listing ID 72940086
Sold Date 04/15/22
Style Colonial, Antique
Bedrooms 5
Full Baths 2
Half Baths 1
Year Built 1906
Annual Tax Amount $18,283
Tax Year 2022
Lot Size 10,890 Sqft
Acres 0.25
Property Sub-Type Single Family Residence
Property Description
Authentic c.1906 village Colonial, with 65 ft wrap-around Farmer's porch, defines “charm”. Double Foyer w/ Custom shelving, comb-grain fir floors, period built-ins & woodwork add visual appeal. Amazing Stickley inspired Arts & Crafts Kitchen and Family Room, replete w/ tall oak paneling, 4-stool black granite counter, custom cabs & columns, and south facing cozy corner breakfast area, w/ radiant heat. Tile surrounds wood FP w/ leaded glass. Custom ½ wall cabinets unite LR to DR w/ Bay win. GF Office and ½ Bath. Second fl hosts 3 BR, tastefully tiled Bath, Laundry, and Master Suite, w Bath, WIC and tray ceiling. 29 x 21 third floor Bonus room may serve as 5th BR. Lower Level has Craft area and Fitness/Media room. Carriage House offers 2 Over-Size spaces, walk-up unfinished 2nd fl. Energy efficient temp sensors control 4 heat zones. Roof 2010, Boiler/HW 2012, Replacement windows, 2-zone AC. Located near Concord Station, CCHS, Emerson Field -Dog Park, and a short pathway to Alcott School
Location
State MA
County Middlesex
Zoning A
Direction Thoreau Street near Laurel Street
Rooms
Family Room Closet/Cabinets - Custom Built, Flooring - Wood, Window(s) - Stained Glass, Wainscoting, Lighting - Overhead, Crown Molding
Basement Full, Partially Finished, Interior Entry, Sump Pump
Primary Bedroom Level Second
Dining Room Closet/Cabinets - Custom Built, Flooring - Wood, Window(s) - Bay/Bow/Box, Open Floorplan, Lighting - Pendant, Crown Molding
Kitchen Flooring - Wood, Dining Area, Countertops - Stone/Granite/Solid, Breakfast Bar / Nook, Cabinets - Upgraded, Recessed Lighting, Stainless Steel Appliances, Wainscoting, Lighting - Pendant, Lighting - Overhead, Crown Molding
Interior
Interior Features Recessed Lighting, Closet, Closet/Cabinets - Custom Built, Lighting - Sconce, Crown Molding, Beadboard, Home Office, Foyer, Exercise Room, Bonus Room
Heating Baseboard, Hot Water, Radiant
Cooling Central Air
Flooring Wood, Tile, Flooring - Wood, Flooring - Laminate
Fireplaces Number 1
Fireplaces Type Family Room
Appliance Range, Dishwasher, Microwave, Refrigerator, Utility Connections for Electric Range, Utility Connections for Gas Dryer, Utility Connections Outdoor Gas Grill Hookup
Laundry Flooring - Wood, Second Floor, Washer Hookup
Exterior
Garage Spaces 2.0
Utilities Available for Electric Range, for Gas Dryer, Washer Hookup, Outdoor Gas Grill Hookup
Waterfront Description Beach Front, Lake/Pond, Walk to, 1 to 2 Mile To Beach, Beach Ownership(Public)
Roof Type Shingle
Total Parking Spaces 6
Garage Yes
Building
Lot Description Corner Lot
Foundation Concrete Perimeter, Stone
Sewer Public Sewer
Water Public
Architectural Style Colonial, Antique
Schools
Elementary Schools Alcott
High Schools Cchs
Read Less
Want to know what your home might be worth? Contact us for a FREE valuation!

Our team is ready to help you sell your home for the highest possible price ASAP
Bought with Mark Lesses Group • Coldwell Banker Realty - Lexington





