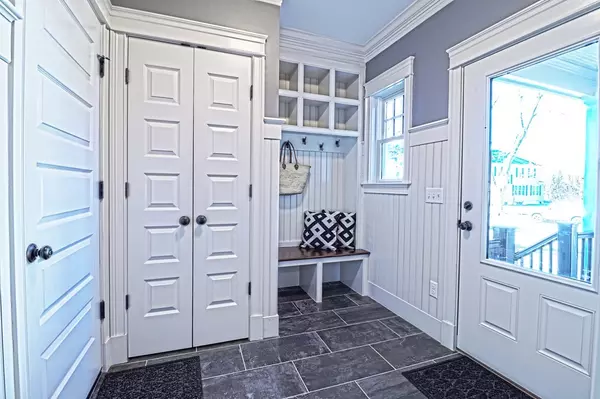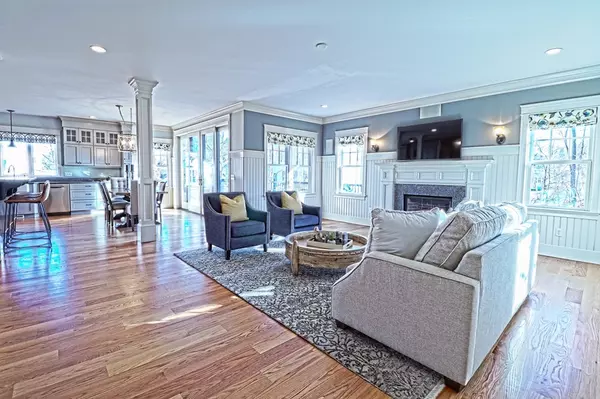$2,750,000
$2,750,000
For more information regarding the value of a property, please contact us for a free consultation.
57 Elsinore St Concord, MA 01742
4 Beds
5.5 Baths
4,026 SqFt
Key Details
Sold Price $2,750,000
Property Type Single Family Home
Sub Type Single Family Residence
Listing Status Sold
Purchase Type For Sale
Square Footage 4,026 sqft
Price per Sqft $683
MLS Listing ID 72946272
Sold Date 04/11/22
Style Colonial
Bedrooms 4
Full Baths 5
Half Baths 1
HOA Y/N false
Year Built 2015
Annual Tax Amount $22,023
Tax Year 2021
Lot Size 0.480 Acres
Acres 0.48
Property Sub-Type Single Family Residence
Property Description
THIS IS YOUR DREAM HOME!...the floor plan…the finishes…the scale! A custom designed colonial in the heart of Concord Center, this almost new 4 bedroom 5 1/2 bath colonial is built to the highest standards. The first floor offers a designer kitchen that has missed no detail with its leathered granite countertops, huge granite island, marble backsplash and stainless steel appliances. Also on this floor you will find a family room, dining room & living room all with beautiful crown molding, unique lighting fixtures & gorgeous wood floors flowing throughout. The roomy second floor offers a Master suite like no other, 3 additional large bedrooms each with their own full bathroom & a convenient laundry room. The closets and storage space in this home are impressive on their own. The recently professionally finished basement needs to be seen and offers recreation, exercise and guest space. This wired for sound home is ready for you to call your own. TRULY NEEDS NOTHING!
Location
State MA
County Middlesex
Zoning C
Direction Grant St. to Elsinore St.
Rooms
Family Room Closet/Cabinets - Custom Built, Flooring - Hardwood, Recessed Lighting
Basement Full, Finished, Interior Entry, Bulkhead
Primary Bedroom Level Second
Dining Room Flooring - Hardwood, Recessed Lighting
Kitchen Flooring - Hardwood, Pantry, Countertops - Stone/Granite/Solid, Kitchen Island, Gas Stove
Interior
Interior Features Bathroom - Full, Bathroom - Double Vanity/Sink, Bathroom - Tiled With Tub & Shower, Countertops - Stone/Granite/Solid, Bathroom - 3/4, Bathroom - Tiled With Shower Stall, Recessed Lighting, Steam / Sauna, Bathroom, Mud Room, Game Room, Exercise Room, Bedroom, Wired for Sound
Heating Forced Air, Natural Gas, Fireplace
Cooling Central Air
Flooring Tile, Hardwood, Flooring - Stone/Ceramic Tile, Flooring - Wood
Fireplaces Number 2
Fireplaces Type Family Room
Appliance Range, Oven, Dishwasher, Microwave, Refrigerator, Washer, Dryer, Range Hood, Gas Water Heater, Tank Water Heaterless, Utility Connections for Gas Range
Laundry Flooring - Stone/Ceramic Tile, Second Floor
Exterior
Exterior Feature Professional Landscaping, Sprinkler System
Garage Spaces 2.0
Fence Invisible
Community Features Public Transportation, Shopping, Pool, Tennis Court(s), Park, Medical Facility, Highway Access, House of Worship, Private School, Public School
Utilities Available for Gas Range
Roof Type Shingle
Total Parking Spaces 4
Garage Yes
Building
Lot Description Level
Foundation Concrete Perimeter
Sewer Public Sewer
Water Public
Architectural Style Colonial
Schools
Elementary Schools Willard
Middle Schools Cms
High Schools Cchs
Others
Senior Community false
Read Less
Want to know what your home might be worth? Contact us for a FREE valuation!

Our team is ready to help you sell your home for the highest possible price ASAP
Bought with The Zur Attias Team • The Attias Group, LLC





