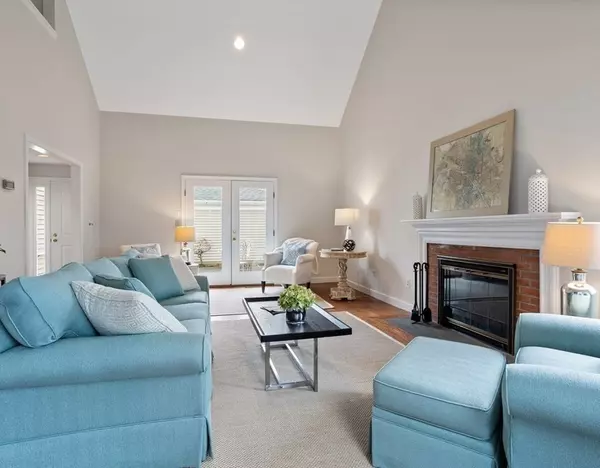$995,000
$989,000
0.6%For more information regarding the value of a property, please contact us for a free consultation.
6 Thornton Lane #2 Concord, MA 01742
2 Beds
2.5 Baths
2,034 SqFt
Key Details
Sold Price $995,000
Property Type Condo
Sub Type Condominium
Listing Status Sold
Purchase Type For Sale
Square Footage 2,034 sqft
Price per Sqft $489
MLS Listing ID 72945957
Sold Date 04/05/22
Bedrooms 2
Full Baths 2
Half Baths 1
HOA Fees $844/mo
HOA Y/N true
Year Built 1985
Annual Tax Amount $10,700
Tax Year 2022
Lot Size 1.050 Acres
Acres 1.05
Property Sub-Type Condominium
Property Description
Nestled in a quiet enclave of townhomes, surrounded by open fields and conservation land, this special home offers great flow, sun-filled rooms and fabulous outdoor spaces. Thoughtfully designed, the 1st floor caters to those who seek one-level living heightened with a sense of warmth and openness. Fresh & crisp interior, highlighted by a gracious living room w/ vaulted ceiling, fp and walls of glass that lead outside. Flooded with morning sunlight, the updated kitchen boasts generous cabinet space, center island & nicely sized dining area. Oriented off the back, the master suite enjoys a private setting and access to the sc. porch, ideal for morning coffee. The 2nd fl loft boasts transitional spaces while the finished LL is well-suited for overflow or finished storage. Enjoy the courtyard feel off the front patio/or the peace & tranquility out back, overlooking open fields. Experience all the wonderful trails outside your front door & take advantage of this convenient location
Location
State MA
County Middlesex
Zoning Res
Direction Old Road to Nine Acre Corner to Thornton Lane
Rooms
Primary Bedroom Level First
Kitchen Flooring - Hardwood, Window(s) - Bay/Bow/Box, Dining Area, Countertops - Stone/Granite/Solid, Kitchen Island
Interior
Interior Features Recessed Lighting, Sitting Room, Game Room, Central Vacuum
Heating Forced Air, Natural Gas
Cooling Central Air
Flooring Wood, Tile, Carpet, Flooring - Hardwood, Flooring - Wall to Wall Carpet
Fireplaces Number 1
Fireplaces Type Living Room
Appliance Range, Dishwasher, Refrigerator, Washer, Dryer, Gas Water Heater, Utility Connections for Electric Range, Utility Connections for Gas Dryer
Laundry Flooring - Stone/Ceramic Tile, First Floor, In Building
Exterior
Garage Spaces 2.0
Community Features Public Transportation, Shopping, Tennis Court(s), Park, Walk/Jog Trails, Golf, Medical Facility, Bike Path, Conservation Area, Highway Access, House of Worship, Private School, Public School, T-Station
Utilities Available for Electric Range, for Gas Dryer
Roof Type Shingle
Garage Yes
Building
Story 3
Sewer Private Sewer
Water Public
Schools
Elementary Schools Willard
Middle Schools Cms
High Schools Cchs
Others
Pets Allowed Yes w/ Restrictions
Senior Community false
Acceptable Financing Contract
Listing Terms Contract
Read Less
Want to know what your home might be worth? Contact us for a FREE valuation!

Our team is ready to help you sell your home for the highest possible price ASAP
Bought with Terry Perlmutter • Barrett Sotheby's International Realty





