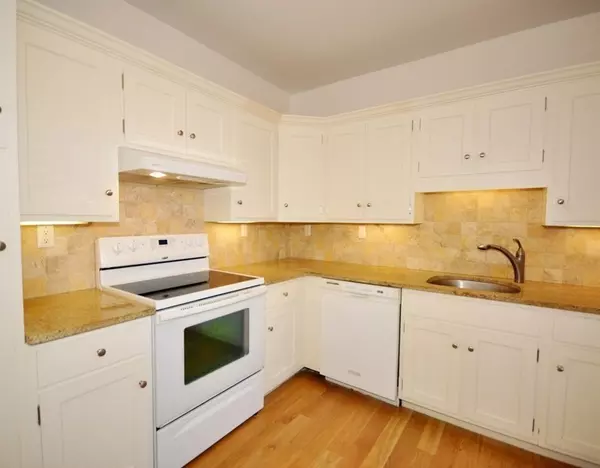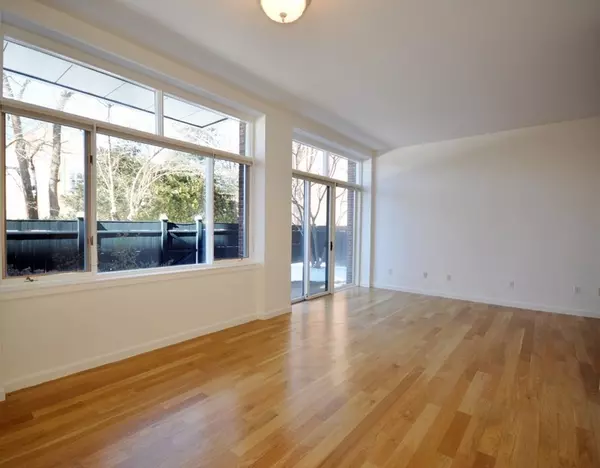$630,000
$495,000
27.3%For more information regarding the value of a property, please contact us for a free consultation.
100 Keyes Rd #222 Concord, MA 01742
1 Bed
1 Bath
822 SqFt
Key Details
Sold Price $630,000
Property Type Condo
Sub Type Condominium
Listing Status Sold
Purchase Type For Sale
Square Footage 822 sqft
Price per Sqft $766
MLS Listing ID 72947044
Sold Date 04/01/22
Bedrooms 1
Full Baths 1
HOA Fees $436/mo
HOA Y/N true
Year Built 1920
Annual Tax Amount $6,298
Tax Year 2022
Lot Size 4.420 Acres
Acres 4.42
Property Sub-Type Condominium
Property Description
Sunny and bright first-floor one-bedroom, one-bath unit at coveted Milldam Square, located in the heart of downtown Concord. Walk to train, shops, restaurants, library, 51 Walden, and more. Private custom patio with plantings and a beautiful spring dogwood. Freshly painted interior, hardwood floors, in-unit laundry, walk-in closet, AC, heat pump. Easy access from unit to two deeded outdoor parking spaces in upper lot (113 and 114). Dramatic interior with high ceilings and huge windows for great light. Community room with kitchen for small gatherings. Personal storage bin (#25) in basement and additional storage for outdoor furniture and bikes, etc. in a second basement room. Enjoy easy living in vibrant, historic Concord Center.
Location
State MA
County Middlesex
Zoning B
Direction Main Street or Lowell Road to Keyes Road.
Rooms
Primary Bedroom Level First
Dining Room Cathedral Ceiling(s), Flooring - Hardwood, Window(s) - Picture
Kitchen Flooring - Hardwood, Countertops - Stone/Granite/Solid, Lighting - Overhead
Interior
Heating Forced Air, Heat Pump, Electric
Cooling Central Air, Heat Pump
Flooring Tile, Hardwood
Appliance Range, Dishwasher, Disposal, Refrigerator, Washer/Dryer, Utility Connections for Electric Range, Utility Connections for Electric Oven, Utility Connections for Electric Dryer
Laundry First Floor, In Unit
Exterior
Community Features Public Transportation, Shopping, Park, Medical Facility, House of Worship, Private School, Public School, T-Station
Utilities Available for Electric Range, for Electric Oven, for Electric Dryer
Total Parking Spaces 2
Garage No
Building
Story 1
Sewer Public Sewer
Water Public
Schools
Elementary Schools Alcott
Middle Schools Sanborn/Peabody
High Schools Cchs
Others
Pets Allowed Yes w/ Restrictions
Senior Community false
Read Less
Want to know what your home might be worth? Contact us for a FREE valuation!

Our team is ready to help you sell your home for the highest possible price ASAP
Bought with Laura S. McKenna • Barrett Sotheby's International Realty





