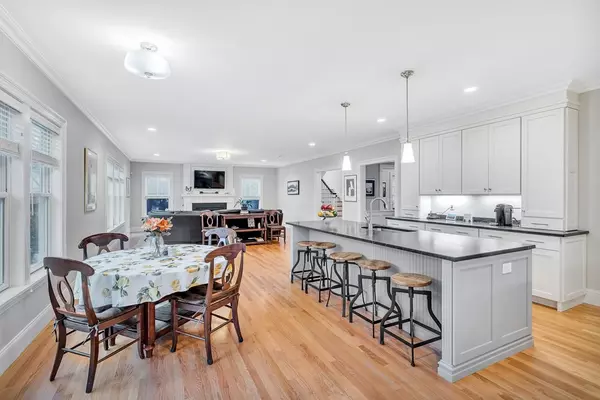$2,475,000
$2,195,000
12.8%For more information regarding the value of a property, please contact us for a free consultation.
26 Brooks St Concord, MA 01742
4 Beds
4 Baths
4,449 SqFt
Key Details
Sold Price $2,475,000
Property Type Single Family Home
Sub Type Single Family Residence
Listing Status Sold
Purchase Type For Sale
Square Footage 4,449 sqft
Price per Sqft $556
MLS Listing ID 72938968
Sold Date 03/09/22
Style Colonial
Bedrooms 4
Full Baths 3
Half Baths 2
HOA Y/N false
Year Built 2016
Annual Tax Amount $21,902
Tax Year 2021
Lot Size 9,583 Sqft
Acres 0.22
Property Sub-Type Single Family Residence
Property Description
CONCORD CENTER GEM on a side street! WELL-DESIGNED HOME BY EVERY MEASURE boasting beautiful hardwood floors & an open, spacious floor plan! CONVENIENCE, STYLE & COMFORT MERGE to create a home THAT SIMPLY CANNOT BE BEAT. Enjoy a large eat-in kitchen with GRANITE countertops & stainless-steel appliances which flows to an inviting FAMILY ROOM WITH A FIREPLACE. ENTERTAIN WITH EASE with the fantastic open flow of this home. A 1st FLOOR OFFICE makes working from home a breeze. Upstairs, the large primary suite offers the tranquility one desires, with a fabulous bath & CUSTOM WALK-IN CLOSET. 3 additional large bedrooms, 2 baths & laundry room complete this level. A finished basement like no other & a bonus finished 3rd level offers additional space for a game room, gym or whatever your needs may be. Enjoy the stunning screened porch for 3 season entertainment. Experience all that Concord has to offer from this IMPECCABLE LOCATION. THIS PRISTINE HOME IS NOT TO BE MISSED! 2 open house weekend!
Location
State MA
County Middlesex
Zoning C
Direction Sudbury Road to Grant Street to Brooks Street
Rooms
Basement Full, Finished, Walk-Out Access, Interior Entry, Garage Access, Sump Pump
Primary Bedroom Level Second
Dining Room Flooring - Hardwood, Chair Rail, Lighting - Overhead, Crown Molding
Kitchen Flooring - Hardwood, Dining Area, Pantry, Countertops - Stone/Granite/Solid, Kitchen Island, Recessed Lighting, Stainless Steel Appliances
Interior
Interior Features Bathroom - Half, Lighting - Overhead, Bathroom - 3/4, Bathroom, Home Office, Play Room, Bonus Room
Heating Forced Air, Natural Gas
Cooling Central Air
Flooring Wood, Tile, Carpet, Flooring - Stone/Ceramic Tile, Flooring - Hardwood, Flooring - Wood, Flooring - Wall to Wall Carpet
Fireplaces Number 1
Fireplaces Type Living Room
Appliance Range, Dishwasher, Microwave, Refrigerator, Washer, Dryer, Gas Water Heater, Tank Water Heater, Utility Connections for Gas Range
Laundry Second Floor
Exterior
Exterior Feature Professional Landscaping, Stone Wall
Garage Spaces 2.0
Fence Fenced
Community Features Public Transportation, Shopping, Park, Walk/Jog Trails, Golf, Medical Facility, Bike Path, Highway Access, Public School, T-Station
Utilities Available for Gas Range
Roof Type Shingle
Total Parking Spaces 4
Garage Yes
Building
Foundation Concrete Perimeter
Sewer Public Sewer
Water Public
Architectural Style Colonial
Schools
Elementary Schools Willard
Middle Schools Sanborn/Peabody
High Schools Cchs
Others
Senior Community false
Read Less
Want to know what your home might be worth? Contact us for a FREE valuation!

Our team is ready to help you sell your home for the highest possible price ASAP
Bought with Barrett & Comeau Group • Barrett Sotheby's International Realty





